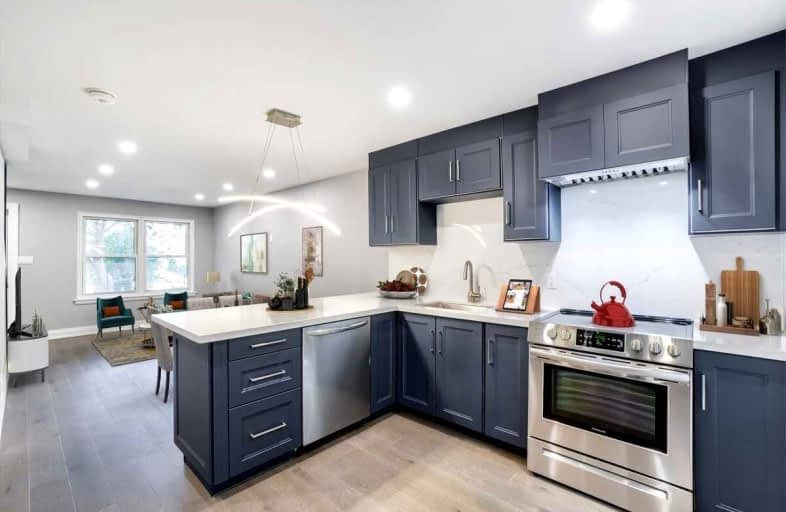Very Walkable
- Most errands can be accomplished on foot.
85
/100
Excellent Transit
- Most errands can be accomplished by public transportation.
71
/100
Bikeable
- Some errands can be accomplished on bike.
60
/100

Bloorview School Authority
Elementary: Hospital
0.96 km
Sunny View Junior and Senior Public School
Elementary: Public
1.03 km
St Anselm Catholic School
Elementary: Catholic
1.03 km
Eglinton Junior Public School
Elementary: Public
0.94 km
Maurice Cody Junior Public School
Elementary: Public
0.84 km
Northlea Elementary and Middle School
Elementary: Public
0.89 km
Msgr Fraser College (Midtown Campus)
Secondary: Catholic
1.62 km
Leaside High School
Secondary: Public
0.59 km
Marshall McLuhan Catholic Secondary School
Secondary: Catholic
2.46 km
North Toronto Collegiate Institute
Secondary: Public
1.31 km
Lawrence Park Collegiate Institute
Secondary: Public
2.68 km
Northern Secondary School
Secondary: Public
0.83 km
-
Sunnybrook Park
Toronto ON 2.3km -
Lytton Park
2.6km -
Woburn Avenue Playground
75 Woburn Ave (Duplex Avenue), Ontario 2.68km
-
RBC Royal Bank
2346 Yonge St (at Orchard View Blvd.), Toronto ON M4P 2W7 1.57km -
RBC Royal Bank
65 Overlea Blvd, Toronto ON M4H 1P1 3.04km -
BMO Bank of Montreal
518 Danforth Ave (Ferrier), Toronto ON M4K 1P6 4.53km



