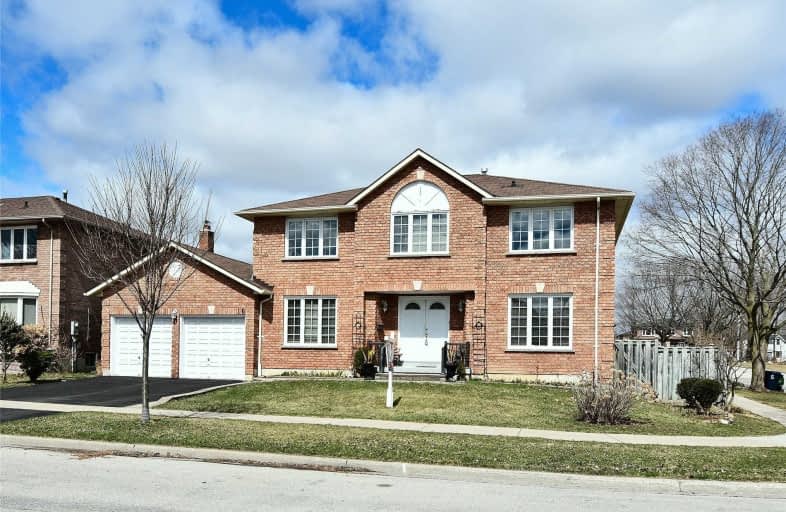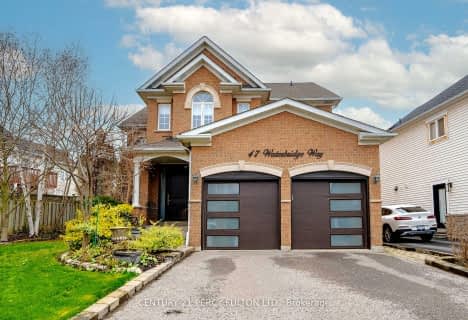
Highland Creek Public School
Elementary: Public
0.83 km
St Jean de Brebeuf Catholic School
Elementary: Catholic
1.51 km
John G Diefenbaker Public School
Elementary: Public
1.50 km
Meadowvale Public School
Elementary: Public
0.93 km
Morrish Public School
Elementary: Public
0.81 km
Cardinal Leger Catholic School
Elementary: Catholic
0.59 km
Maplewood High School
Secondary: Public
3.84 km
St Mother Teresa Catholic Academy Secondary School
Secondary: Catholic
4.11 km
West Hill Collegiate Institute
Secondary: Public
2.14 km
Sir Oliver Mowat Collegiate Institute
Secondary: Public
2.56 km
St John Paul II Catholic Secondary School
Secondary: Catholic
2.24 km
Sir Wilfrid Laurier Collegiate Institute
Secondary: Public
5.10 km
$
$1,199,999
- 3 bath
- 4 bed
- 2000 sqft
47 Waterbridge Way, Toronto, Ontario • M1C 5B9 • Centennial Scarborough
$
$1,029,900
- 4 bath
- 4 bed
- 1500 sqft
39 Muirbank Boulevard, Toronto, Ontario • M1C 4T7 • Highland Creek








