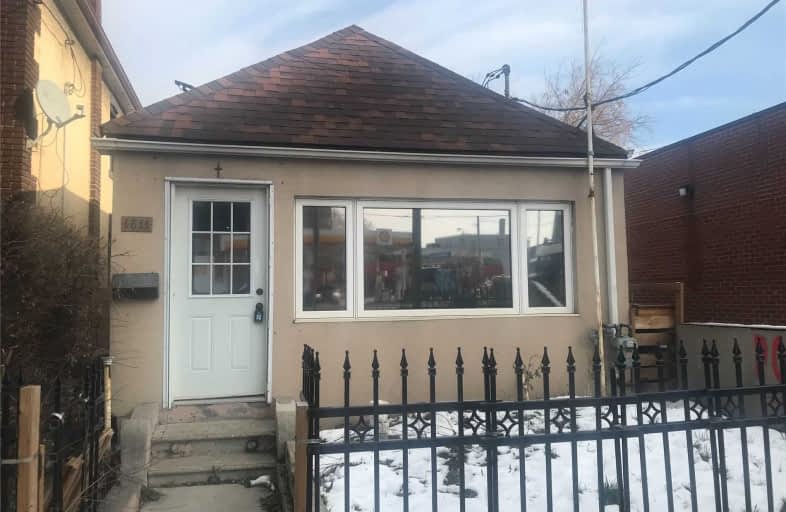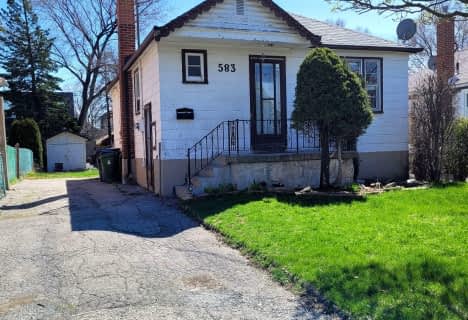
Keelesdale Junior Public School
Elementary: Public
0.66 km
Harwood Public School
Elementary: Public
0.89 km
General Mercer Junior Public School
Elementary: Public
0.72 km
Santa Maria Catholic School
Elementary: Catholic
0.52 km
Silverthorn Community School
Elementary: Public
0.55 km
St Matthew Catholic School
Elementary: Catholic
0.37 km
Ursula Franklin Academy
Secondary: Public
2.83 km
George Harvey Collegiate Institute
Secondary: Public
0.26 km
Blessed Archbishop Romero Catholic Secondary School
Secondary: Catholic
0.84 km
York Memorial Collegiate Institute
Secondary: Public
0.95 km
Western Technical & Commercial School
Secondary: Public
2.83 km
Humberside Collegiate Institute
Secondary: Public
2.51 km
$
$949,000
- 2 bath
- 3 bed
- 1500 sqft
136 Gilbert Avenue, Toronto, Ontario • M6E 4W3 • Corso Italia-Davenport














