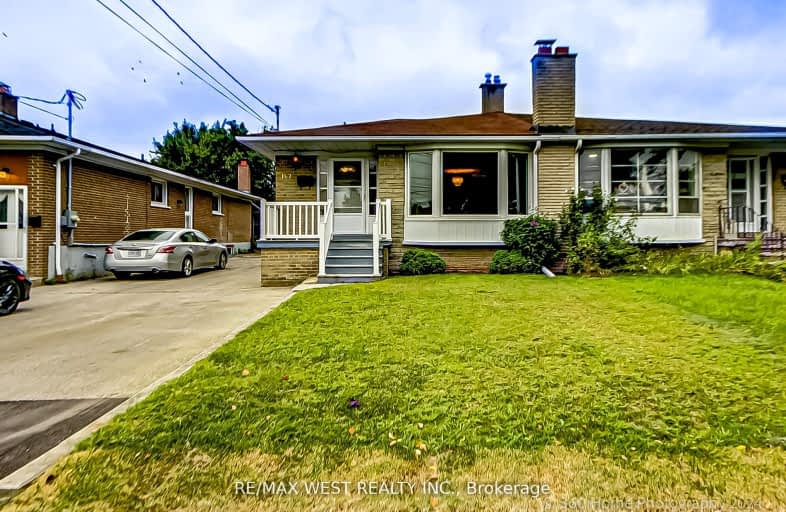Very Walkable
- Most errands can be accomplished on foot.
Good Transit
- Some errands can be accomplished by public transportation.
Bikeable
- Some errands can be accomplished on bike.

St John Vianney Catholic School
Elementary: CatholicDaystrom Public School
Elementary: PublicHumber Summit Middle School
Elementary: PublicGulfstream Public School
Elementary: PublicGracedale Public School
Elementary: PublicSt Jude Catholic School
Elementary: CatholicEmery EdVance Secondary School
Secondary: PublicMsgr Fraser College (Norfinch Campus)
Secondary: CatholicThistletown Collegiate Institute
Secondary: PublicEmery Collegiate Institute
Secondary: PublicWestview Centennial Secondary School
Secondary: PublicSt. Basil-the-Great College School
Secondary: Catholic-
Sentinel park
Toronto ON 4.16km -
Wincott Park
Wincott Dr, Toronto ON 6.51km -
G Ross Lord Park
4801 Dufferin St (at Supertest Rd), Toronto ON M3H 5T3 8.03km
-
TD Bank Financial Group
2709 Jane St, Downsview ON M3L 1S3 3.29km -
TD Bank Financial Group
2038 Kipling Ave, Rexdale ON M9W 4K1 4.11km -
TD Canada Trust Branch and ATM
4499 Hwy 7, Woodbridge ON L4L 9A9 4.3km
- 2 bath
- 4 bed
- 1100 sqft
27 Felan Crescent, Toronto, Ontario • M9V 3A2 • Thistletown-Beaumonde Heights












