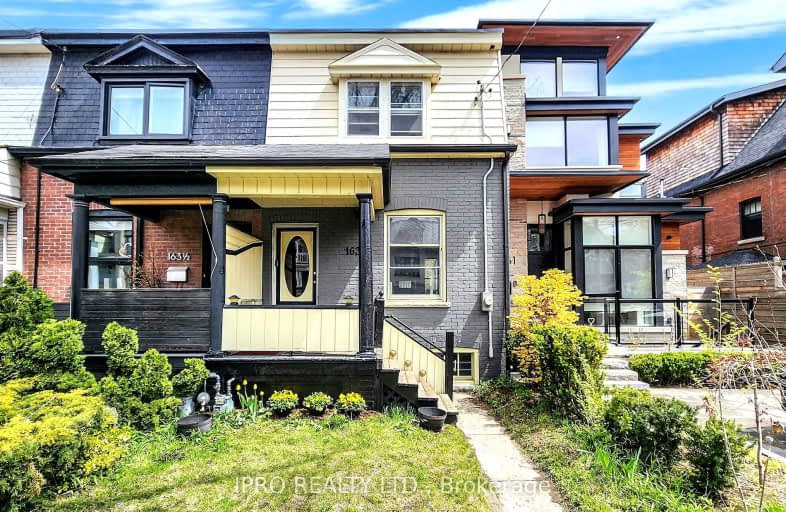Walker's Paradise
- Daily errands do not require a car.
96
/100
Rider's Paradise
- Daily errands do not require a car.
99
/100
Very Bikeable
- Most errands can be accomplished on bike.
82
/100

Quest Alternative School Senior
Elementary: Public
0.70 km
Holy Name Catholic School
Elementary: Catholic
0.44 km
Frankland Community School Junior
Elementary: Public
0.16 km
Westwood Middle School
Elementary: Public
1.09 km
Withrow Avenue Junior Public School
Elementary: Public
0.70 km
Jackman Avenue Junior Public School
Elementary: Public
0.45 km
First Nations School of Toronto
Secondary: Public
1.25 km
Msgr Fraser College (St. Martin Campus)
Secondary: Catholic
1.42 km
SEED Alternative
Secondary: Public
1.64 km
Eastdale Collegiate Institute
Secondary: Public
1.23 km
CALC Secondary School
Secondary: Public
0.64 km
Rosedale Heights School of the Arts
Secondary: Public
1.15 km
-
Withrow Park Off Leash Dog Park
Logan Ave (Danforth), Toronto ON 0.53km -
Phin Avenue Parkette
115 Condor Ave, Toronto ON 1.26km -
Riverdale Park West
500 Gerrard St (at River St.), Toronto ON M5A 2H3 1.4km
-
BMO Bank of Montreal
518 Danforth Ave (Ferrier), Toronto ON M4K 1P6 0.34km -
Scotiabank
649 Danforth Ave (at Pape Ave.), Toronto ON M4K 1R2 0.61km -
TD Bank Financial Group
16B Leslie St (at Lake Shore Blvd), Toronto ON M4M 3C1 2.86km





