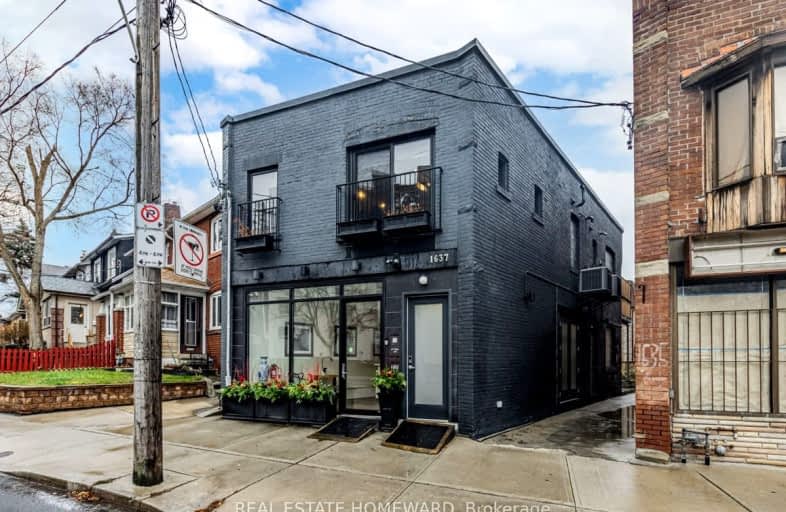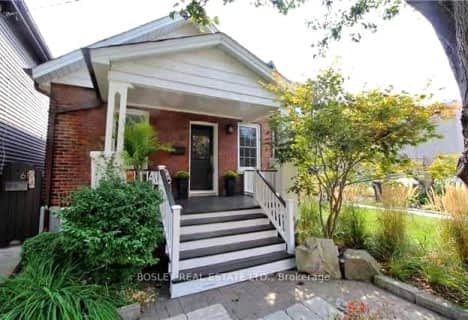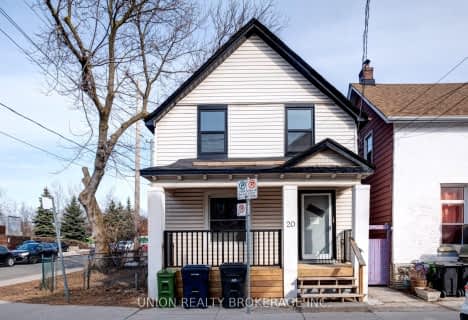Walker's Paradise
- Daily errands do not require a car.
Good Transit
- Some errands can be accomplished by public transportation.
Very Bikeable
- Most errands can be accomplished on bike.

Equinox Holistic Alternative School
Elementary: PublicÉÉC Georges-Étienne-Cartier
Elementary: CatholicRoden Public School
Elementary: PublicEarl Haig Public School
Elementary: PublicDuke of Connaught Junior and Senior Public School
Elementary: PublicBowmore Road Junior and Senior Public School
Elementary: PublicSchool of Life Experience
Secondary: PublicGreenwood Secondary School
Secondary: PublicSt Patrick Catholic Secondary School
Secondary: CatholicMonarch Park Collegiate Institute
Secondary: PublicDanforth Collegiate Institute and Technical School
Secondary: PublicRiverdale Collegiate Institute
Secondary: Public-
Monarch Park
115 Felstead Ave (Monarch Park), Toronto ON 0.59km -
Greenwood Park
150 Greenwood Ave (at Dundas), Toronto ON M4L 2R1 1.02km -
Woodbine Park
Queen St (at Kingston Rd), Toronto ON M4L 1G7 1.52km
-
TD Bank Financial Group
16B Leslie St (at Lake Shore Blvd), Toronto ON M4M 3C1 2.07km -
TD Bank Financial Group
801 O'Connor Dr, East York ON M4B 2S7 3.4km -
RBC Royal Bank
65 Overlea Blvd, Toronto ON M4H 1P1 3.99km
- 1 bath
- 2 bed
- 700 sqft
Main-61 Balfour Avenue, Toronto, Ontario • M4C 1T4 • East End-Danforth
- — bath
- — bed
Main -292 Mortimer Avenue, Toronto, Ontario • M4J 2C7 • Danforth Village-East York
- 1 bath
- 2 bed
- 1100 sqft
Main -21 Love Crescent, Toronto, Ontario • M4E 1V6 • East End-Danforth














