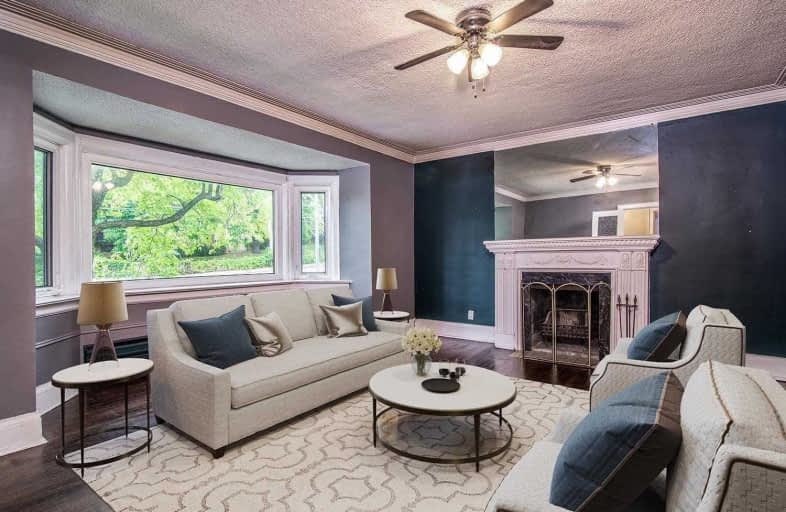
North Preparatory Junior Public School
Elementary: Public
1.41 km
St Alphonsus Catholic School
Elementary: Catholic
1.34 km
Holy Rosary Catholic School
Elementary: Catholic
1.16 km
Cedarvale Community School
Elementary: Public
0.71 km
Humewood Community School
Elementary: Public
0.85 km
Forest Hill Junior and Senior Public School
Elementary: Public
0.73 km
Msgr Fraser College (Midtown Campus)
Secondary: Catholic
2.42 km
Msgr Fraser College (Alternate Study) Secondary School
Secondary: Catholic
2.94 km
Vaughan Road Academy
Secondary: Public
1.16 km
Oakwood Collegiate Institute
Secondary: Public
1.97 km
Forest Hill Collegiate Institute
Secondary: Public
1.10 km
Marshall McLuhan Catholic Secondary School
Secondary: Catholic
1.90 km
$
$2,300
- 1 bath
- 3 bed
Lower-158 Hallam Street, Toronto, Ontario • M6H 1X2 • Dovercourt-Wallace Emerson-Junction









