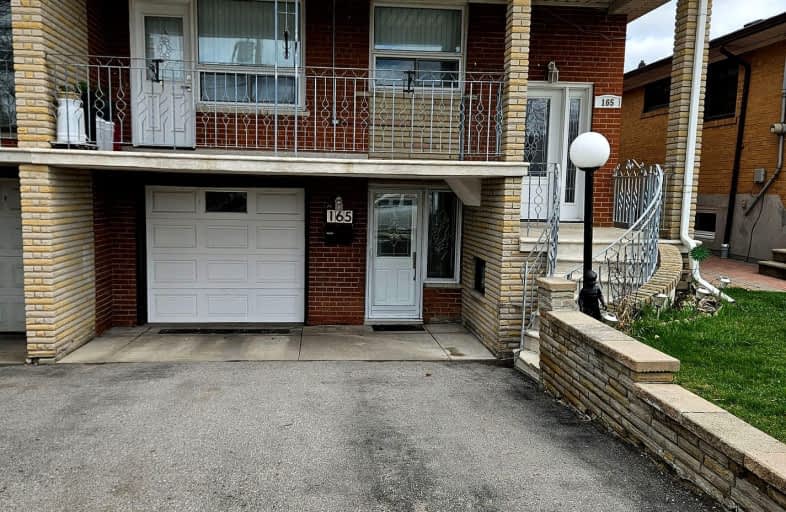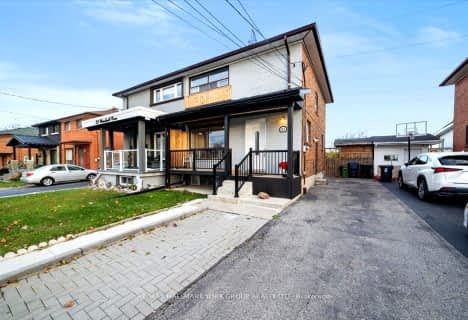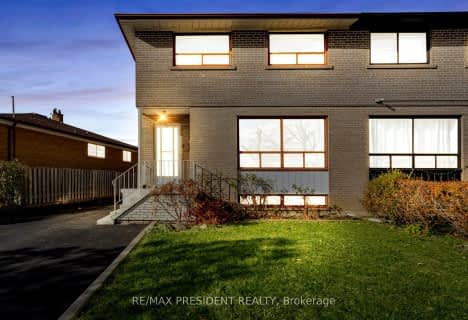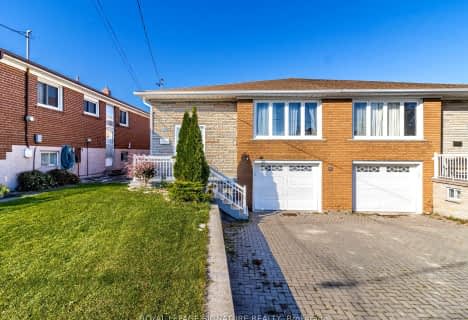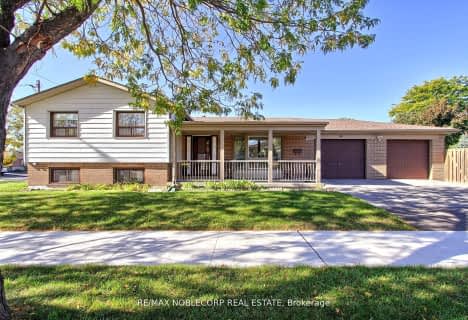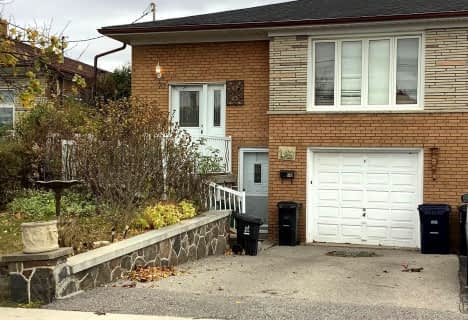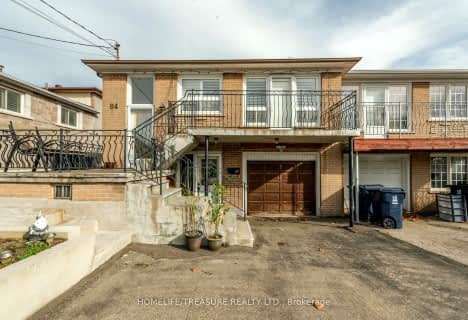Somewhat Walkable
- Some errands can be accomplished on foot.
69
/100
Good Transit
- Some errands can be accomplished by public transportation.
69
/100
Bikeable
- Some errands can be accomplished on bike.
56
/100

Blacksmith Public School
Elementary: Public
0.42 km
Gosford Public School
Elementary: Public
0.69 km
Shoreham Public School
Elementary: Public
0.89 km
Brookview Middle School
Elementary: Public
0.90 km
St Charles Garnier Catholic School
Elementary: Catholic
1.04 km
St Augustine Catholic School
Elementary: Catholic
0.29 km
Emery EdVance Secondary School
Secondary: Public
2.31 km
Msgr Fraser College (Norfinch Campus)
Secondary: Catholic
1.14 km
C W Jefferys Collegiate Institute
Secondary: Public
2.53 km
Emery Collegiate Institute
Secondary: Public
2.28 km
James Cardinal McGuigan Catholic High School
Secondary: Catholic
2.88 km
Westview Centennial Secondary School
Secondary: Public
1.72 km
-
York Lions Stadium
Ian MacDonald Blvd, Toronto ON 1.92km -
Irving W. Chapley Community Centre & Park
205 Wilmington Ave, Toronto ON M3H 6B3 12.13km -
Antibes Park
58 Antibes Dr (at Candle Liteway), Toronto ON M2R 3K5 6.5km
-
BMO Bank of Montreal
1 York Gate Blvd (Jane/Finch), Toronto ON M3N 3A1 1.24km -
RBC Royal Bank
3300 Hwy 7, Concord ON L4K 4M3 2.84km -
Scotiabank
7600 Weston Rd, Woodbridge ON L4L 8B7 2.88km
