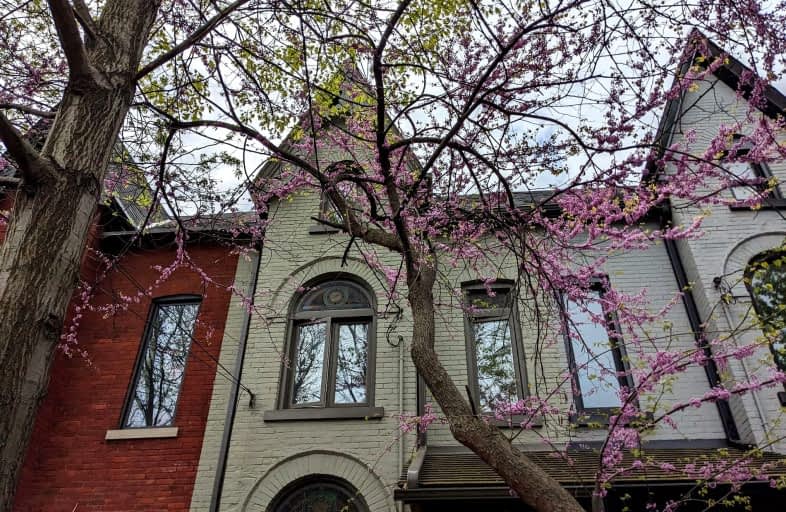Walker's Paradise
- Daily errands do not require a car.
94
/100
Excellent Transit
- Most errands can be accomplished by public transportation.
76
/100
Very Bikeable
- Most errands can be accomplished on bike.
80
/100

Lucy McCormick Senior School
Elementary: Public
0.81 km
High Park Alternative School Junior
Elementary: Public
0.61 km
Carleton Village Junior and Senior Public School
Elementary: Public
1.04 km
Indian Road Crescent Junior Public School
Elementary: Public
0.91 km
Annette Street Junior and Senior Public School
Elementary: Public
0.61 km
St Cecilia Catholic School
Elementary: Catholic
0.75 km
The Student School
Secondary: Public
1.13 km
Ursula Franklin Academy
Secondary: Public
1.10 km
George Harvey Collegiate Institute
Secondary: Public
2.01 km
Blessed Archbishop Romero Catholic Secondary School
Secondary: Catholic
1.83 km
Western Technical & Commercial School
Secondary: Public
1.10 km
Humberside Collegiate Institute
Secondary: Public
0.73 km
-
Perth Square Park
350 Perth Ave (at Dupont St.), Toronto ON 1.48km -
Campbell Avenue Park
Campbell Ave, Toronto ON 1.76km -
Coronation Park
2700 Eglinton Ave W (at Blackcreek Dr.), Etobicoke ON M6M 1V1 2.69km
-
RBC Royal Bank
1970 Saint Clair Ave W, Toronto ON M6N 0A3 0.66km -
RBC Royal Bank
2329 Bloor St W (Windermere Ave), Toronto ON M6S 1P1 1.99km -
TD Bank Financial Group
2623 Eglinton Ave W, Toronto ON M6M 1T6 2.64km


