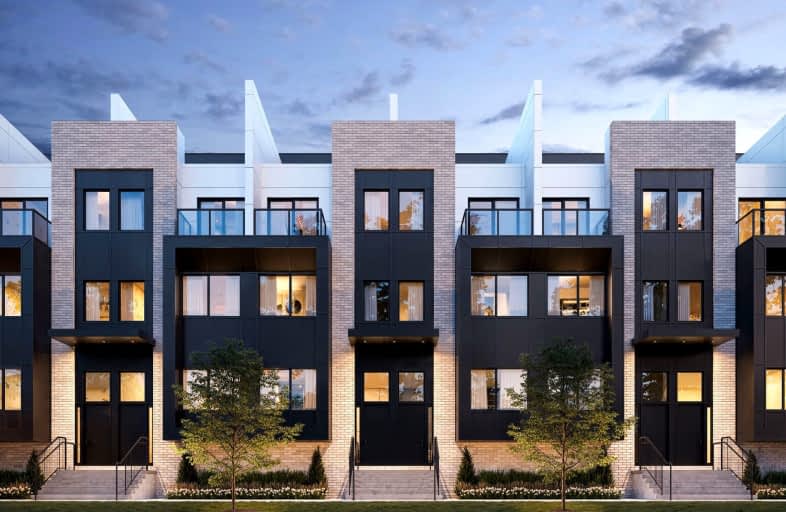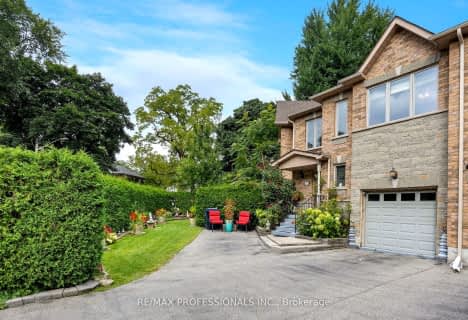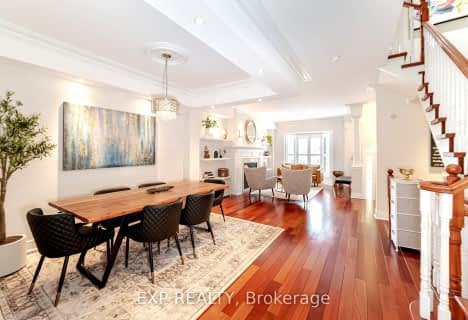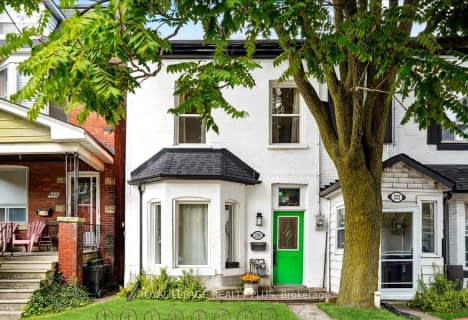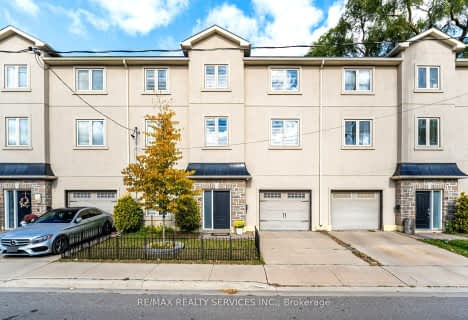Somewhat Walkable
- Most errands can be accomplished on foot.
Good Transit
- Some errands can be accomplished by public transportation.
Bikeable
- Some errands can be accomplished on bike.

Lambton Park Community School
Elementary: PublicSt James Catholic School
Elementary: CatholicWarren Park Junior Public School
Elementary: PublicGeorge Syme Community School
Elementary: PublicLambton Kingsway Junior Middle School
Elementary: PublicHumbercrest Public School
Elementary: PublicFrank Oke Secondary School
Secondary: PublicYork Humber High School
Secondary: PublicUrsula Franklin Academy
Secondary: PublicRunnymede Collegiate Institute
Secondary: PublicBlessed Archbishop Romero Catholic Secondary School
Secondary: CatholicEtobicoke Collegiate Institute
Secondary: Public-
Humbertown Park
Toronto ON 1.78km -
Chestnut Hill Park
Toronto ON 2.27km -
Park Lawn Park
Pk Lawn Rd, Etobicoke ON M8Y 4B6 3.1km
-
RBC Royal Bank
2329 Bloor St W (Windermere Ave), Toronto ON M6S 1P1 2.57km -
TD Bank Financial Group
2623 Eglinton Ave W, Toronto ON M6M 1T6 3.45km -
TD Bank Financial Group
250 Wincott Dr, Etobicoke ON M9R 2R5 3.83km
