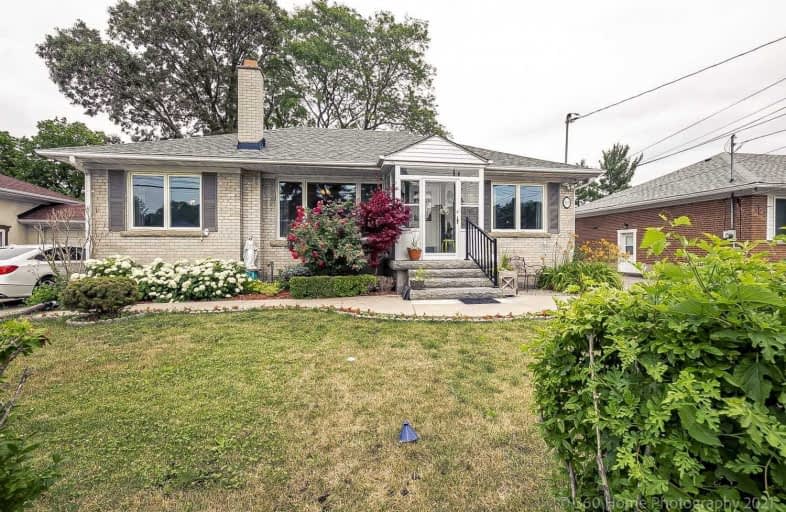
Pelmo Park Public School
Elementary: PublicWeston Memorial Junior Public School
Elementary: PublicSt John the Evangelist Catholic School
Elementary: CatholicC R Marchant Middle School
Elementary: PublicSt. Andre Catholic School
Elementary: CatholicH J Alexander Community School
Elementary: PublicSchool of Experiential Education
Secondary: PublicYork Humber High School
Secondary: PublicScarlett Heights Entrepreneurial Academy
Secondary: PublicWeston Collegiate Institute
Secondary: PublicChaminade College School
Secondary: CatholicSt. Basil-the-Great College School
Secondary: Catholic- 3 bath
- 4 bed
56 Summitcrest Drive, Toronto, Ontario • M9P 1H5 • Willowridge-Martingrove-Richview
- 5 bath
- 4 bed
- 3000 sqft
3043 Weston Road, Toronto, Ontario • M9M 2T1 • Humberlea-Pelmo Park W5
- 5 bath
- 4 bed
- 2500 sqft
5 Norris Place, Toronto, Ontario • M9M 1K6 • Humberlea-Pelmo Park W5














