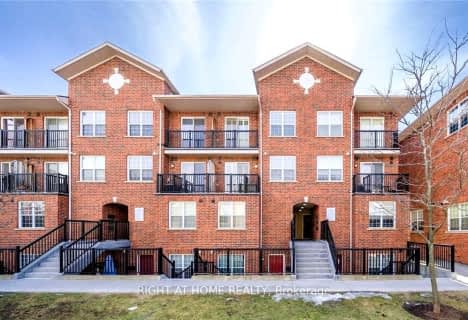Very Walkable
- Most errands can be accomplished on foot.
Good Transit
- Some errands can be accomplished by public transportation.
Very Bikeable
- Most errands can be accomplished on bike.

George Peck Public School
Elementary: PublicVictoria Village Public School
Elementary: PublicSloane Public School
Elementary: PublicWexford Public School
Elementary: PublicPrecious Blood Catholic School
Elementary: CatholicÉcole élémentaire Jeanne-Lajoie
Elementary: PublicWinston Churchill Collegiate Institute
Secondary: PublicDon Mills Collegiate Institute
Secondary: PublicWexford Collegiate School for the Arts
Secondary: PublicSATEC @ W A Porter Collegiate Institute
Secondary: PublicSenator O'Connor College School
Secondary: CatholicVictoria Park Collegiate Institute
Secondary: Public-
Extreme Fun Indoor Playground
1.34km -
Flemingdon park
Don Mills & Overlea 3.03km -
Dentonia Park
Avonlea Blvd, Toronto ON 4.46km
-
ICICI Bank Canada
150 Ferrand Dr, Toronto ON M3C 3E5 2.42km -
TD Bank
2135 Victoria Park Ave (at Ellesmere Avenue), Scarborough ON M1R 0G1 2.89km -
TD Bank Financial Group
801 O'Connor Dr, East York ON M4B 2S7 2.98km
- 3 bath
- 2 bed
- 1000 sqft
25-1455 O'connor Drive, Toronto, Ontario • M4B 2V5 • O'Connor-Parkview
- 2 bath
- 2 bed
- 1200 sqft
104-15 Strangford Lane, Toronto, Ontario • M1L 0E5 • Clairlea-Birchmount
- 2 bath
- 2 bed
- 1200 sqft
105-35 Strangford Lane, Toronto, Ontario • M1L 0E5 • Clairlea-Birchmount
- 3 bath
- 3 bed
- 1200 sqft
254-1496 Victoria Park Avenue, Toronto, Ontario • M4A 2M6 • Victoria Village
- 2 bath
- 3 bed
- 1000 sqft
229-1837 Eglinton Avenue East, Toronto, Ontario • M4A 2Y4 • Victoria Village
- 3 bath
- 2 bed
- 1000 sqft
303-45 Strangford Lane, Toronto, Ontario • M1L 0E5 • Clairlea-Birchmount
- 3 bath
- 4 bed
- 1400 sqft
35-30 Curlew Drive, Toronto, Ontario • M3A 1K1 • Parkwoods-Donalda
- 2 bath
- 2 bed
- 1000 sqft
66-1966 Victoria Park Avenue, Toronto, Ontario • M3A 0A8 • Parkwoods-Donalda











