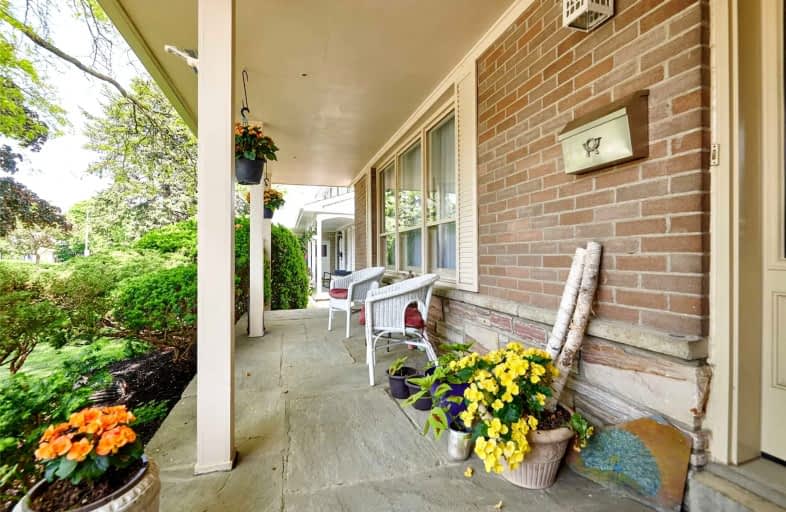
Cassandra Public School
Elementary: Public
0.63 km
Ranchdale Public School
Elementary: Public
0.11 km
ÉÉC Sainte-Madeleine
Elementary: Catholic
1.07 km
St Isaac Jogues Catholic School
Elementary: Catholic
1.07 km
Annunciation Catholic School
Elementary: Catholic
0.24 km
Milne Valley Middle School
Elementary: Public
0.66 km
Caring and Safe Schools LC2
Secondary: Public
1.84 km
Parkview Alternative School
Secondary: Public
1.84 km
George S Henry Academy
Secondary: Public
1.78 km
Wexford Collegiate School for the Arts
Secondary: Public
1.60 km
Senator O'Connor College School
Secondary: Catholic
0.66 km
Victoria Park Collegiate Institute
Secondary: Public
0.41 km
$
$1,698,800
- 2 bath
- 4 bed
- 2000 sqft
58 Clareville Crescent, Toronto, Ontario • M2J 2C1 • Don Valley Village
$
$1,590,000
- 3 bath
- 4 bed
- 1500 sqft
1 Neddie Drive, Toronto, Ontario • M1T 2S9 • Tam O'Shanter-Sullivan






