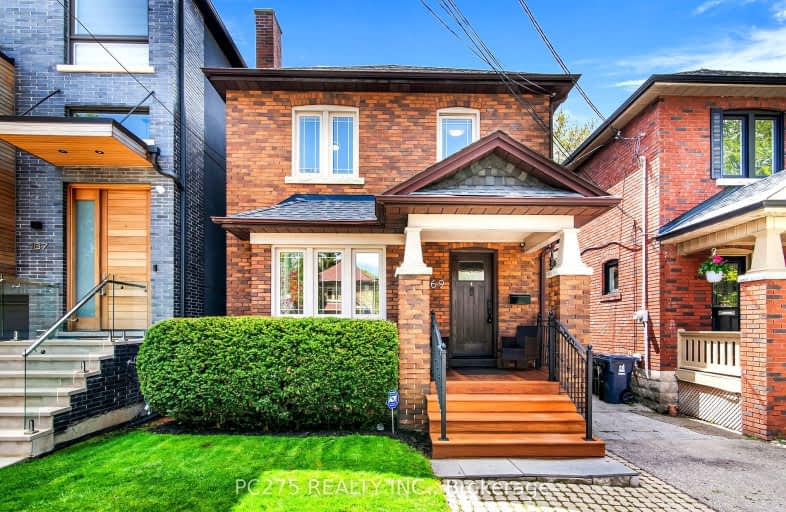Somewhat Walkable
- Some errands can be accomplished on foot.
Excellent Transit
- Most errands can be accomplished by public transportation.
Bikeable
- Some errands can be accomplished on bike.

Armour Heights Public School
Elementary: PublicBlessed Sacrament Catholic School
Elementary: CatholicJohn Ross Robertson Junior Public School
Elementary: PublicJohn Wanless Junior Public School
Elementary: PublicGlenview Senior Public School
Elementary: PublicBedford Park Public School
Elementary: PublicSt Andrew's Junior High School
Secondary: PublicMsgr Fraser College (Midtown Campus)
Secondary: CatholicLoretto Abbey Catholic Secondary School
Secondary: CatholicMarshall McLuhan Catholic Secondary School
Secondary: CatholicNorth Toronto Collegiate Institute
Secondary: PublicLawrence Park Collegiate Institute
Secondary: Public-
Dell Park
40 Dell Park Ave, North York ON M6B 2T6 2.45km -
88 Erskine Dog Park
Toronto ON 2.59km -
Avondale Park
15 Humberstone Dr (btwn Harrison Garden & Everson), Toronto ON M2N 7J7 2.65km
-
RBC Royal Bank
1635 Ave Rd (at Cranbrooke Ave.), Toronto ON M5M 3X8 0.89km -
TD Bank Financial Group
500 Glencairn Ave (Bathurst), Toronto ON M6B 1Z1 2.68km -
RBC Royal Bank
2346 Yonge St (at Orchard View Blvd.), Toronto ON M4P 2W7 2.93km
- 2 bath
- 3 bed
490 Coldstream Avenue East, Toronto, Ontario • M5N 1Y5 • Bedford Park-Nortown
- 3 bath
- 3 bed
- 1500 sqft
224 Poyntz Avenue, Toronto, Ontario • M2N 1J7 • Lansing-Westgate
- 4 bath
- 3 bed
1532 Mount Pleasant Road, Toronto, Ontario • M4N 2V2 • Lawrence Park North
- 5 bath
- 5 bed
- 3500 sqft
149 Glen Park Avenue, Toronto, Ontario • M6B 2C6 • Englemount-Lawrence














