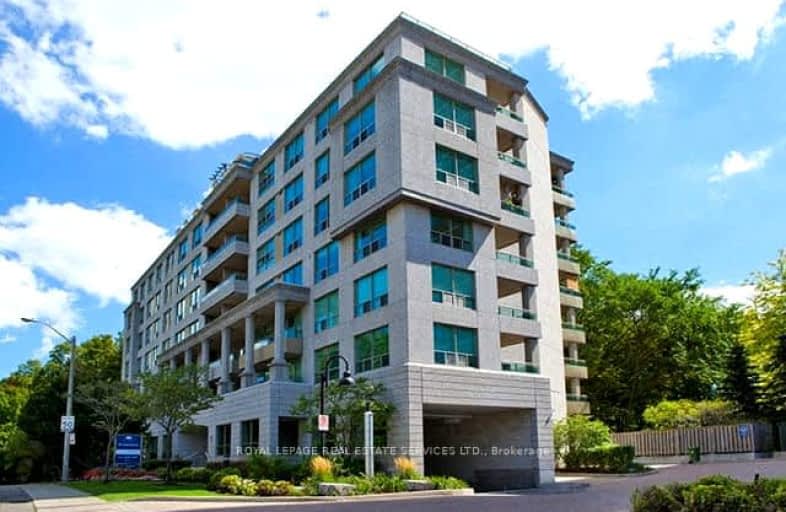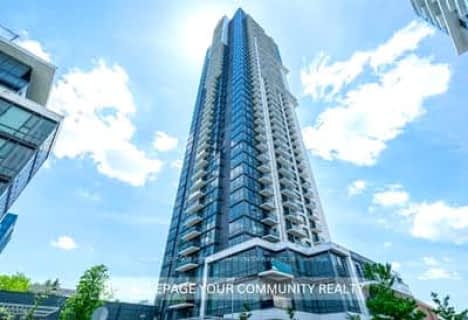Car-Dependent
- Most errands require a car.
Good Transit
- Some errands can be accomplished by public transportation.
Somewhat Bikeable
- Most errands require a car.

St Catherine Catholic School
Elementary: CatholicCassandra Public School
Elementary: PublicRanchdale Public School
Elementary: PublicThree Valleys Public School
Elementary: PublicAnnunciation Catholic School
Elementary: CatholicMilne Valley Middle School
Elementary: PublicCaring and Safe Schools LC2
Secondary: PublicParkview Alternative School
Secondary: PublicGeorge S Henry Academy
Secondary: PublicDon Mills Collegiate Institute
Secondary: PublicSenator O'Connor College School
Secondary: CatholicVictoria Park Collegiate Institute
Secondary: Public-
Fox and Fiddle Yorkmills
865 York Mills Road, Toronto, ON M3B 1Y6 1.53km -
Gabby's
85 Ellesmere Road, Unit 60, Toronto, ON M1R 4B9 1.59km -
Georgy Porgys
1448 Lawrence Avenue E, North York, ON M4A 2S8 1.76km
-
Tim Hortons
1277 York Mills Road, Toronto, ON M3A 1Z5 1.03km -
Bean House
B110 1396 Don Mills Road, Toronto, ON M3B 3N1 1.38km -
Tim Hortons
1309 Lawrence Avenue E, North York, ON M3A 1C6 1.42km
-
Defy Functional Fitness
94 Laird Drive, Toronto, ON M4G 3V2 5.71km -
HouseFit Toronto Personal Training Studio Inc.
79 Sheppard Avenue W, North York, ON M2N 1M4 6.77km -
FitStudios
217 Idema Road, Markham, ON L3R 1B1 7.37km
-
Shoppers Drug Mart
1277 York Mills Rd, Toronto, ON M3A 1Z5 1.07km -
Agape Pharmacy
10 Mallard Road, Unit C107, Toronto, ON M3B 3N1 1.35km -
Procare Pharmacy
1262 Don Mills Road, Toronto, ON M3B 2W7 1.46km
-
Allwyn's Bakery
81 Underhill Drive, Toronto, ON M3A 1K8 0.83km -
Bagel King Bakery & Deli
75 Underhill Dr, North York, ON M3A 2J8 0.84km -
High Street Fish and Chips
55 Underhill Drive, North York, ON M3A 2J7 0.91km
-
Donwood Plaza
51-81 Underhill Drive, Toronto, ON M3A 2J7 0.89km -
The Diamond at Don Mills
10 Mallard Road, Toronto, ON M3B 3N1 1.36km -
Parkway Mall
85 Ellesmere Road, Toronto, ON M1R 4B9 1.69km
-
Bruno's Valu-Mart
83 Underhill Drive, Toronto, ON M3A 2J9 0.82km -
M & M Meat Shop
51 Underhill Drive, North York, ON M3A 2J8 0.94km -
Food Basics
1277 York Mills Road, Toronto, ON M3A 1Z5 1.06km
-
LCBO
55 Ellesmere Road, Scarborough, ON M1R 4B7 1.53km -
LCBO
195 The Donway W, Toronto, ON M3C 0H6 2.1km -
LCBO
808 York Mills Road, Toronto, ON M3B 1X8 2.25km
-
Three Valleys Auto Centre
58 Three Valleys Drive, North York, ON M3A 3B5 0.4km -
Railside Esso
1309 Av Lawrence E, North York, ON M3A 1C6 1.44km -
Petro-Canada
20 Ellesmere Road, Scarborough, ON M1R 4C1 1.51km
-
Cineplex VIP Cinemas
12 Marie Labatte Road, unit B7, Toronto, ON M3C 0H9 2.32km -
Cineplex Cinemas Fairview Mall
1800 Sheppard Avenue E, Unit Y007, North York, ON M2J 5A7 3.13km -
Cineplex Odeon Eglinton Town Centre Cinemas
22 Lebovic Avenue, Toronto, ON M1L 4V9 4.68km
-
Brookbanks Public Library
210 Brookbanks Drive, Toronto, ON M3A 1Z5 0.93km -
Toronto Public Library
85 Ellesmere Road, Unit 16, Toronto, ON M1R 1.64km -
Toronto Public Library
888 Lawrence Avenue E, Toronto, ON M3C 3L2 2.14km
-
Canadian Medicalert Foundation
2005 Sheppard Avenue E, North York, ON M2J 5B4 2.54km -
North York General Hospital
4001 Leslie Street, North York, ON M2K 1E1 3.26km -
Sunnybrook Health Sciences Centre
2075 Bayview Avenue, Toronto, ON M4N 3M5 4.92km
-
Broadlands Park
16 Castlegrove Blvd, Toronto ON M3A 1K9 0.99km -
Wigmore Park
Elvaston Dr, Toronto ON 2.85km -
Edwards Gardens
755 Lawrence Ave E, Toronto ON M3C 1P2 2.98km
-
TD Bank
2135 Victoria Park Ave (at Ellesmere Avenue), Scarborough ON M1R 0G1 1.47km -
RBC Royal Bank
1090 Don Mills Rd, North York ON M3C 3R6 2.01km -
Scotiabank
885 Lawrence Ave E, Toronto ON M3C 1P7 2.27km
For Rent
More about this building
View 17 Brookbanks Drive, Toronto- 1 bath
- 2 bed
- 900 sqft
1210-105 Rowena Drive, Toronto, Ontario • M3A 1R2 • Parkwoods-Donalda
- 2 bath
- 3 bed
- 1000 sqft
902-3429 Sheppard Avenue East, Toronto, Ontario • M1T 0C2 • Tam O'Shanter-Sullivan
- 2 bath
- 2 bed
- 900 sqft
1008-99 The Donway West, Toronto, Ontario • M3C 0N8 • Banbury-Don Mills














