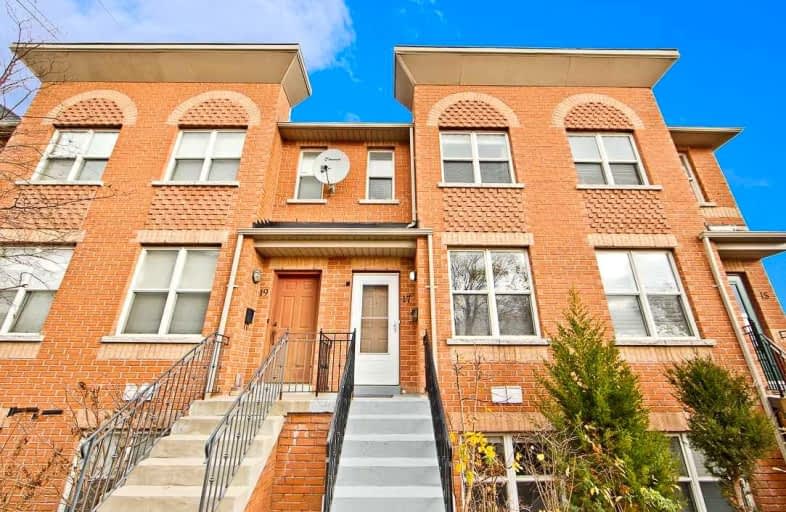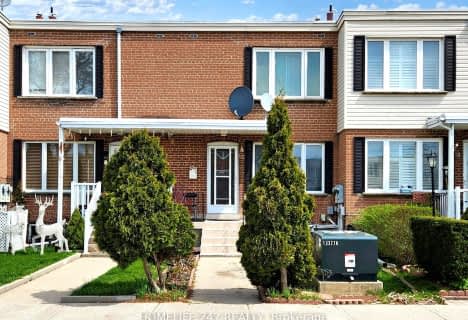
Hunter's Glen Junior Public School
Elementary: Public
0.82 km
Charles Gordon Senior Public School
Elementary: Public
0.77 km
Lord Roberts Junior Public School
Elementary: Public
1.37 km
Knob Hill Public School
Elementary: Public
0.94 km
St Albert Catholic School
Elementary: Catholic
1.05 km
Donwood Park Public School
Elementary: Public
0.71 km
ÉSC Père-Philippe-Lamarche
Secondary: Catholic
1.91 km
Alternative Scarborough Education 1
Secondary: Public
1.58 km
Bendale Business & Technical Institute
Secondary: Public
0.77 km
Winston Churchill Collegiate Institute
Secondary: Public
1.83 km
David and Mary Thomson Collegiate Institute
Secondary: Public
0.31 km
Jean Vanier Catholic Secondary School
Secondary: Catholic
1.65 km



