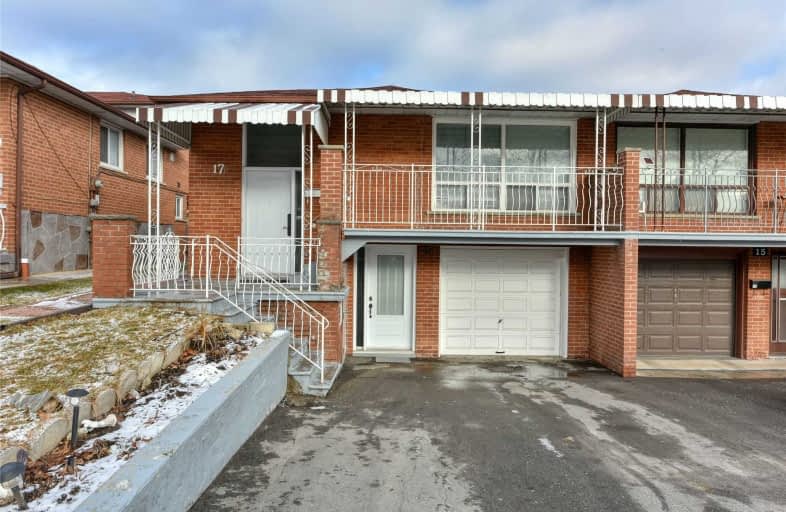
Yorkwoods Public School
Elementary: Public
0.30 km
Topcliff Public School
Elementary: Public
0.31 km
St Francis de Sales Catholic School
Elementary: Catholic
0.51 km
Firgrove Public School
Elementary: Public
0.62 km
Driftwood Public School
Elementary: Public
1.08 km
Oakdale Park Middle School
Elementary: Public
0.63 km
Emery EdVance Secondary School
Secondary: Public
2.20 km
Msgr Fraser College (Norfinch Campus)
Secondary: Catholic
1.28 km
C W Jefferys Collegiate Institute
Secondary: Public
1.13 km
Emery Collegiate Institute
Secondary: Public
2.15 km
James Cardinal McGuigan Catholic High School
Secondary: Catholic
1.94 km
Westview Centennial Secondary School
Secondary: Public
1.00 km




