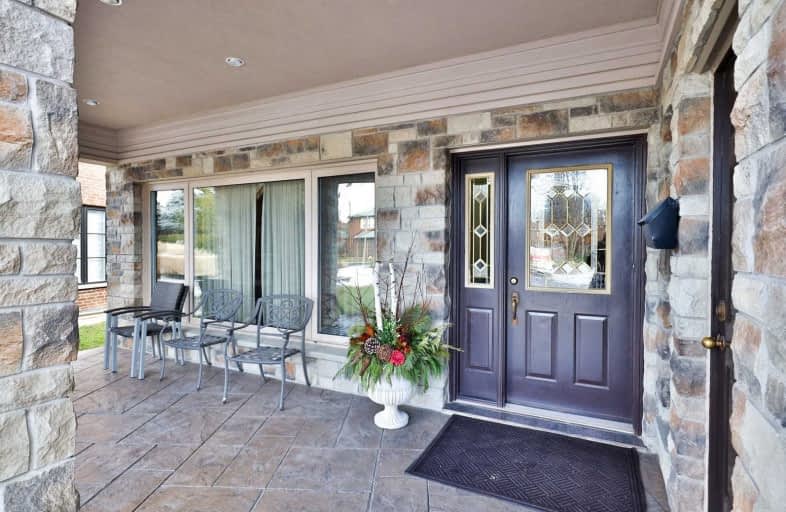
Venerable John Merlini Catholic School
Elementary: CatholicSt Roch Catholic School
Elementary: CatholicHumber Summit Middle School
Elementary: PublicBeaumonde Heights Junior Middle School
Elementary: PublicSt Andrew Catholic School
Elementary: CatholicNorth Kipling Junior Middle School
Elementary: PublicThistletown Collegiate Institute
Secondary: PublicWoodbridge College
Secondary: PublicFather Henry Carr Catholic Secondary School
Secondary: CatholicMonsignor Percy Johnson Catholic High School
Secondary: CatholicNorth Albion Collegiate Institute
Secondary: PublicWest Humber Collegiate Institute
Secondary: Public- 5 bath
- 4 bed
- 2000 sqft
57 Cassis Drive, Toronto, Ontario • M9V 4Z4 • West Humber-Clairville
- 5 bath
- 6 bed
1170 Albion Road, Toronto, Ontario • M9V 1A8 • Thistletown-Beaumonde Heights
- 4 bath
- 4 bed
- 2500 sqft
80 Thistle Ridge Road, Vaughan, Ontario • L4L 3K4 • East Woodbridge
- 4 bath
- 4 bed
47 Harlow Crescent, Toronto, Ontario • M9V 2Y7 • Thistletown-Beaumonde Heights












