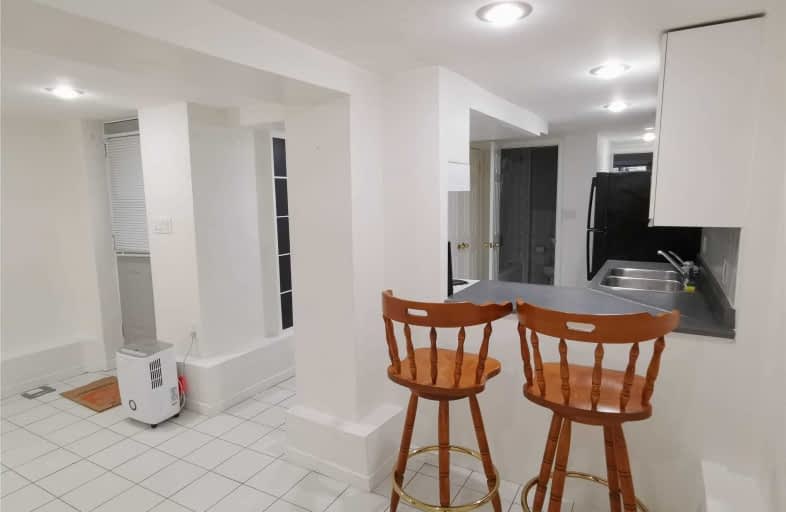
Downtown Vocal Music Academy of Toronto
Elementary: Public
0.93 km
da Vinci School
Elementary: Public
0.76 km
Beverley School
Elementary: Public
0.21 km
Ogden Junior Public School
Elementary: Public
0.80 km
Lord Lansdowne Junior and Senior Public School
Elementary: Public
0.70 km
Orde Street Public School
Elementary: Public
0.21 km
Native Learning Centre
Secondary: Public
1.36 km
Oasis Alternative
Secondary: Public
1.30 km
Subway Academy II
Secondary: Public
0.21 km
Heydon Park Secondary School
Secondary: Public
0.23 km
Contact Alternative School
Secondary: Public
0.45 km
St Joseph's College School
Secondary: Catholic
0.90 km


