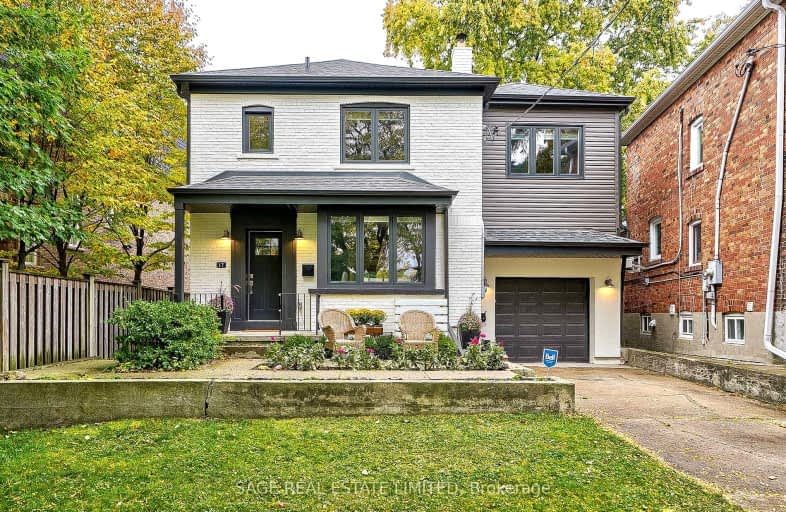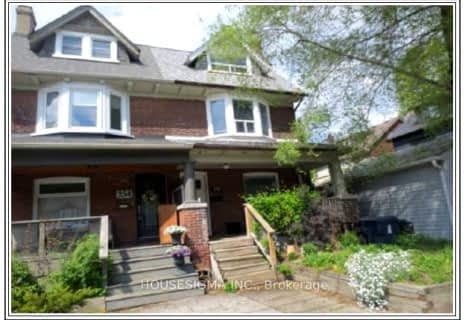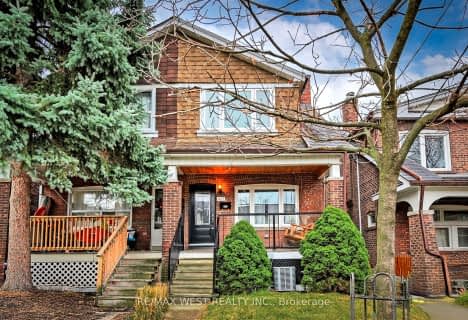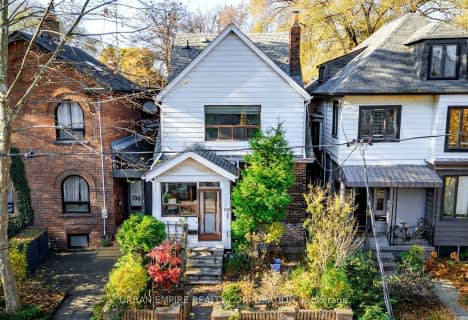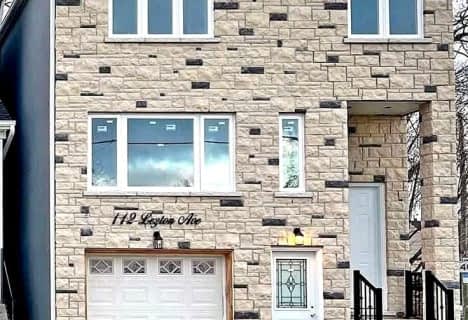Walker's Paradise
- Daily errands do not require a car.
Excellent Transit
- Most errands can be accomplished by public transportation.
Biker's Paradise
- Daily errands do not require a car.

Equinox Holistic Alternative School
Elementary: PublicNorway Junior Public School
Elementary: PublicÉÉC Georges-Étienne-Cartier
Elementary: CatholicRoden Public School
Elementary: PublicDuke of Connaught Junior and Senior Public School
Elementary: PublicBowmore Road Junior and Senior Public School
Elementary: PublicSchool of Life Experience
Secondary: PublicGreenwood Secondary School
Secondary: PublicSt Patrick Catholic Secondary School
Secondary: CatholicMonarch Park Collegiate Institute
Secondary: PublicDanforth Collegiate Institute and Technical School
Secondary: PublicRiverdale Collegiate Institute
Secondary: Public-
Woodbine Park
Queen St (at Kingston Rd), Toronto ON M4L 1G7 0.82km -
Ashbridge's Bay Park
Ashbridge's Bay Park Rd, Toronto ON M4M 1B4 0.99km -
Greenwood Park
150 Greenwood Ave (at Dundas), Toronto ON M4L 2R1 1.1km
-
TD Bank Financial Group
3060 Danforth Ave (at Victoria Pk. Ave.), East York ON M4C 1N2 3.23km -
Localcoin Bitcoin ATM - Noor's Fine Foods
838 Broadview Ave, Toronto ON M4K 2R1 3.58km -
TD Bank Financial Group
493 Parliament St (at Carlton St), Toronto ON M4X 1P3 4.22km
- — bath
- — bed
- — sqft
46B Leroy Avenue, Toronto, Ontario • M4J 4G8 • Danforth Village-East York
- 3 bath
- 4 bed
- 1500 sqft
1220 Gerrard Street East, Toronto, Ontario • M4L 1Y6 • South Riverdale
- 2 bath
- 3 bed
- 2000 sqft
108 Caroline Avenue, Toronto, Ontario • M4M 2X7 • South Riverdale
