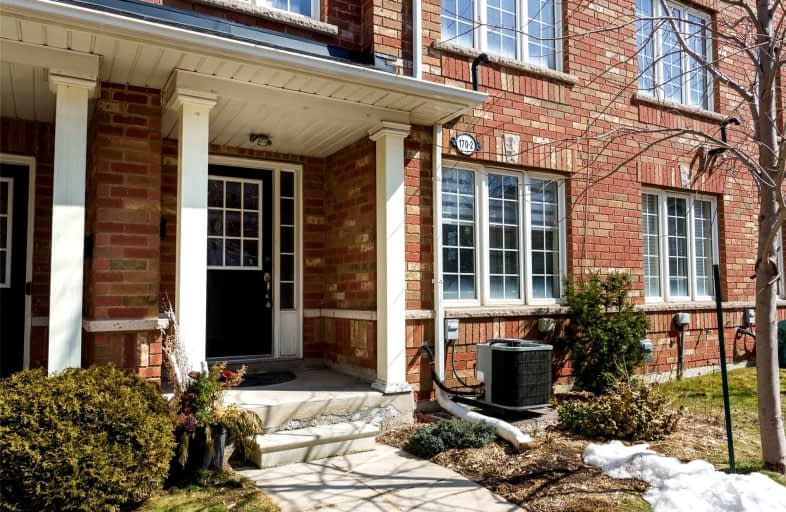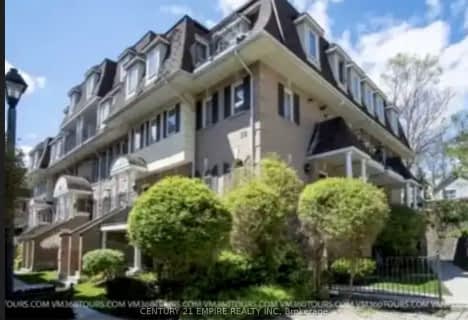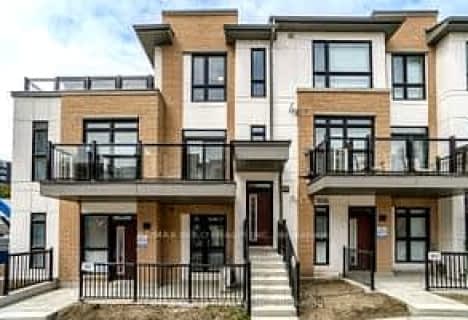Somewhat Walkable
- Some errands can be accomplished on foot.
Excellent Transit
- Most errands can be accomplished by public transportation.
Very Bikeable
- Most errands can be accomplished on bike.

Harwood Public School
Elementary: PublicGeneral Mercer Junior Public School
Elementary: PublicSanta Maria Catholic School
Elementary: CatholicCarleton Village Junior and Senior Public School
Elementary: PublicBlessed Pope Paul VI Catholic School
Elementary: CatholicSt Matthew Catholic School
Elementary: CatholicUrsula Franklin Academy
Secondary: PublicGeorge Harvey Collegiate Institute
Secondary: PublicBlessed Archbishop Romero Catholic Secondary School
Secondary: CatholicYork Memorial Collegiate Institute
Secondary: PublicWestern Technical & Commercial School
Secondary: PublicHumberside Collegiate Institute
Secondary: Public-
BATL Axe Throwing
30 Weston Rd, Unit C109, Toronto, ON M6N 3P4 0.27km -
Shoeless Joe's Sports Grill - Stockyards
1980 St Clair Ave West, Toronto, ON M6N 0A3 0.37km -
Tropical Venue
1776 Street Clair Avenue W, Toronto, ON M6N 1J3 0.63km
-
Chung Chun
J104-90 Weston Road, Toronto, ON M6N 0A6 0.14km -
Second Cup
60 Weston Road, Unit 107, Toronto, ON M6N 5H4 0.21km -
McDonald's
630 Keele Street, Toronto, ON M6N 3E5 0.36km
-
Shoppers Drug Mart
620 Keele Street, Toronto, ON M6N 3E2 0.42km -
Family Discount Pharmacy
3016 Dundas Street W, Toronto, ON M6P 1Z3 1.08km -
Junction Pharmacy
3016 Dundas Street W, Toronto, ON M6P 1Z3 1.1km
-
Pho 90
90 Weston Road, Unit J107, Toronto, ON M6N 0A6 0.14km -
Chung Chun
J104-90 Weston Road, Toronto, ON M6N 0A6 0.14km -
Philthy Philly's
80 Weston Road, Toronto, ON M6N 3P4 0.16km
-
Stock Yards Village
1980 St. Clair Avenue W, Toronto, ON M6N 4X9 0.24km -
Toronto Stockyards
590 Keele Street, Toronto, ON M6N 3E7 0.48km -
Galleria Shopping Centre
1245 Dupont Street, Toronto, ON M6H 2A6 2.36km
-
Bulk Barn
1980 St Clair Avenue W, Suite 1960, Toronto, ON M5R 0A3 0.33km -
Healthy Planet Stockyards
1980 St. Clair Ave W, Unit C109, Toronto, ON M6N 0A3 0.37km -
Damesh Grocery & Variety Store
1826 St Clair Ave W, Toronto, ON M6N 1J5 0.53km
-
LCBO
2151 St Clair Avenue W, Toronto, ON M6N 1K5 0.63km -
The Beer Store
2153 St. Clair Avenue, Toronto, ON M6N 1K5 0.64km -
LCBO - Dundas and Jane
3520 Dundas St W, Dundas and Jane, York, ON M6S 2S1 1.88km
-
Certified Mechanical
29 Lyold Avenue, Toronto, ON M6N 1H1 0.49km -
Champion Cycle
325 Weston Road, Unit 5C, Toronto, ON M6N 4Z9 0.51km -
Keele Street Gas & Wash
537 Keele St, Toronto, ON M6N 3E4 0.62km
-
Revue Cinema
400 Roncesvalles Ave, Toronto, ON M6R 2M9 3.06km -
Kingsway Theatre
3030 Bloor Street W, Toronto, ON M8X 1C4 4.66km -
Hot Docs Ted Rogers Cinema
506 Bloor Street W, Toronto, ON M5S 1Y3 4.83km
-
St. Clair/Silverthorn Branch Public Library
1748 St. Clair Avenue W, Toronto, ON M6N 1J3 0.69km -
Evelyn Gregory - Toronto Public Library
120 Trowell Avenue, Toronto, ON M6M 1L7 1.25km -
Annette Branch Public Library
145 Annette Street, Toronto, ON M6P 1P3 1.35km
-
Humber River Regional Hospital
2175 Keele Street, York, ON M6M 3Z4 2.5km -
St Joseph's Health Centre
30 The Queensway, Toronto, ON M6R 1B5 4.18km -
Toronto Rehabilitation Institute
130 Av Dunn, Toronto, ON M6K 2R6 5.34km
-
Earlscourt Park
1200 Lansdowne Ave, Toronto ON M6H 3Z8 1.41km -
Perth Square Park
350 Perth Ave (at Dupont St.), Toronto ON 1.85km -
Campbell Avenue Park
Campbell Ave, Toronto ON 2.1km
-
RBC Royal Bank
1970 Saint Clair Ave W, Toronto ON M6N 0A3 0.33km -
TD Bank Financial Group
1347 St Clair Ave W, Toronto ON M6E 1C3 1.54km -
RBC Royal Bank
2329 Bloor St W (Windermere Ave), Toronto ON M6S 1P1 2.94km
- 2 bath
- 3 bed
- 1000 sqft
#102-52 Sidney Belsey Crescent, Toronto, Ontario • M6M 5J1 • Weston
- 3 bath
- 3 bed
- 1400 sqft
201-150 Canon Jackson Drive, Toronto, Ontario • M6M 0B9 • Brookhaven-Amesbury
- 2 bath
- 3 bed
- 1200 sqft
Th17-40 Ed Clark Gardens, Toronto, Ontario • M6N 0B5 • Weston-Pellam Park
- 3 bath
- 3 bed
- 1400 sqft
106-2530 Eglinton Avenue West, Mississauga, Ontario • L5M 0Z5 • Central Erin Mills
- 2 bath
- 3 bed
- 800 sqft
Th16-10 Ed Clark Gardens, Toronto, Ontario • M6N 0C1 • Junction Area
- 2 bath
- 3 bed
- 1000 sqft
Th 14-35 Elsie Lane, Toronto, Ontario • M6P 3N3 • Dovercourt-Wallace Emerson-Junction








