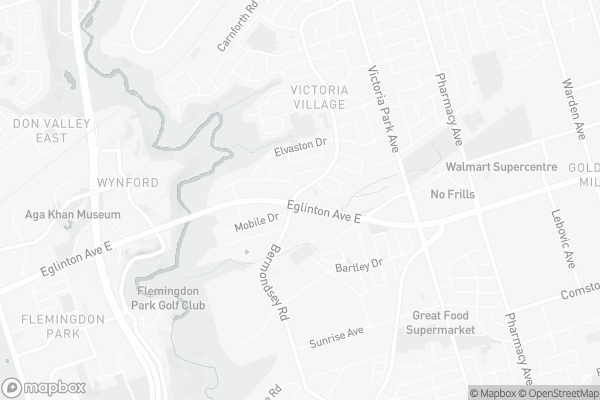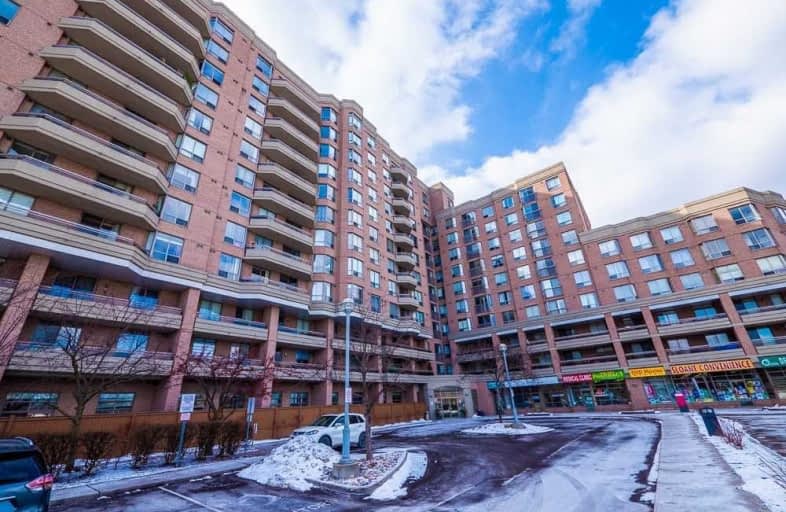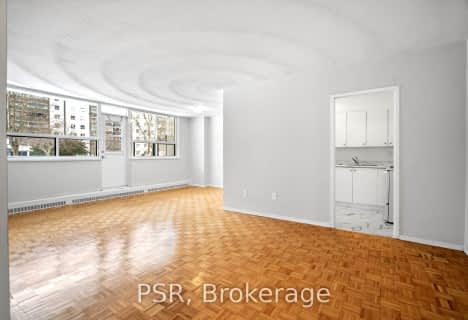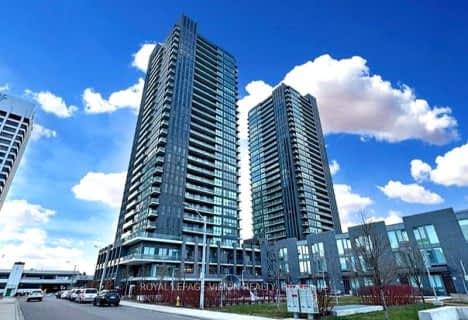Car-Dependent
- Almost all errands require a car.
Good Transit
- Some errands can be accomplished by public transportation.
Bikeable
- Some errands can be accomplished on bike.

O'Connor Public School
Elementary: PublicVictoria Village Public School
Elementary: PublicSloane Public School
Elementary: PublicWexford Public School
Elementary: PublicPrecious Blood Catholic School
Elementary: CatholicÉcole élémentaire Jeanne-Lajoie
Elementary: PublicDon Mills Collegiate Institute
Secondary: PublicWexford Collegiate School for the Arts
Secondary: PublicSATEC @ W A Porter Collegiate Institute
Secondary: PublicSenator O'Connor College School
Secondary: CatholicVictoria Park Collegiate Institute
Secondary: PublicMarc Garneau Collegiate Institute
Secondary: Public-
Blue Water Curry & Roti Restaurant
1646 Victoria Park Avenue, North York, ON M1R 1P7 0.76km -
Frog and the Crown
1871 O'Connor Drive, Toronto, ON M4A 1X1 0.9km -
Rally Restaurant and Bar
1660 O'Connor Drive, Toronto, ON M4A 2R4 1.17km
-
Tim Hortons
1733 Eglinton Avenue E, Toronto, ON M4A 1J8 0.05km -
On Ramp Cafe
1681 Eglinton Avenue East, Toronto, ON M4A 1J6 0.3km -
Balzac’s
197 Bartley Drive, Toronto, ON M4A 1E6 0.72km
-
Defy Functional Fitness
94 Laird Drive, Toronto, ON M4G 3V2 4.57km -
GoodLife Fitness
80 Bloor Street W, Toronto, ON M5S 2V1 8.87km -
Miles Nadal JCC
750 Spadina Ave, Toronto, ON M5S 2J2 9.92km
-
Shoppers Drug Mart
70 Eglinton Square Boulevard, Toronto, ON M1L 2K1 1.13km -
Loblaw Pharmacy
1880 Eglinton Avenue E, Scarborough, ON M1L 2L1 1.21km -
Lawrence - Victoria Park Pharmacy
1723 Lawrence AVE E, Scarborough, ON M1R 2X7 1.79km
-
Pizza Nova
1733 Eglinton Avenue E, Toronto, ON M4A 0.06km -
Memories of Africa
1733 Eglinton Ave E, Ste 5, Toronto, ON M4A 1J8 0.07km -
The Halal Stop
1733 Eglinton Avenue E, Unit 5, Toronto, ON M4A 1J8 0.09km
-
Golden Mile Shopping Centre
1880 Eglinton Avenue E, Scarborough, ON M1L 2L1 1.08km -
Eglinton Square
1 Eglinton Square, Toronto, ON M1L 2K1 1.06km -
Eglinton Corners
50 Ashtonbee Road, Unit 2, Toronto, ON M1L 4R5 1.93km
-
Charloo's West Indian Foods
1646 Victoria Park Avenue, North York, ON M1R 1P7 0.76km -
Famous Cash & Carry
1871 O'connor Dr, North York, ON M4A 1X1 0.89km -
Ali's No Frills
1880 Eglinton Ave E, Toronto, ON M1L 2L1 1.08km
-
LCBO
1900 Eglinton Avenue E, Eglinton & Warden Smart Centre, Toronto, ON M1L 2L9 1.69km -
LCBO
195 The Donway W, Toronto, ON M3C 0H6 2.88km -
LCBO
55 Ellesmere Road, Scarborough, ON M1R 4B7 3.51km
-
Sloane Convenience
1700 Eglinton Avenue E, North York, ON M4A 2X4 0.09km -
Golden Mile
1743 Eglinton Avenue E, North York, ON M4A 1J8 0.1km -
Esso
1725 Eglinton Avenue E, North York, ON M3K 2A3 0.11km
-
Cineplex Odeon Eglinton Town Centre Cinemas
22 Lebovic Avenue, Toronto, ON M1L 4V9 1.9km -
Cineplex VIP Cinemas
12 Marie Labatte Road, unit B7, Toronto, ON M3C 0H9 2.82km -
Fox Theatre
2236 Queen St E, Toronto, ON M4E 1G2 6.29km
-
Victoria Village Public Library
184 Sloane Avenue, Toronto, ON M4A 2C5 1.08km -
Toronto Public Library - Eglinton Square
Eglinton Square Shopping Centre, 1 Eglinton Square, Unit 126, Toronto, ON M1L 2K1 1.04km -
Toronto Public Library
29 Saint Dennis Drive, Toronto, ON M3C 3J3 1.77km
-
Providence Healthcare
3276 Saint Clair Avenue E, Toronto, ON M1L 1W1 2.84km -
Michael Garron Hospital
825 Coxwell Avenue, East York, ON M4C 3E7 4.15km -
Sunnybrook Health Sciences Centre
2075 Bayview Avenue, Toronto, ON M4N 3M5 5.09km
-
Wigmore Park
Elvaston Dr, Toronto ON 0.56km -
E.T. Seton Park
Overlea Ave (Don Mills Rd), Toronto ON 2.88km -
Taylor Creek Park
200 Dawes Rd (at Crescent Town Rd.), Toronto ON M4C 5M8 3.33km
-
TD Bank Financial Group
2020 Eglinton Ave E, Scarborough ON M1L 2M6 2.45km -
CIBC
946 Lawrence Ave E (at Don Mills Rd.), Toronto ON M3C 1R1 2.93km -
RBC Royal Bank
65 Overlea Blvd, Toronto ON M4H 1P1 3.2km
For Sale
For Rent
More about this building
View 1700 Eglinton Avenue East, Toronto- 2 bath
- 2 bed
- 800 sqft
207-135 Wynford Drive, Toronto, Ontario • M3C 0J4 • Banbury-Don Mills
- 2 bath
- 2 bed
- 900 sqft
609-1700 Eglinton Avenue East, Toronto, Ontario • M4A 2X4 • Victoria Village
- 2 bath
- 2 bed
- 1000 sqft
Ph7-955 O'connor Drive East, Toronto, Ontario • M4B 2S7 • O'Connor-Parkview
- 1 bath
- 2 bed
- 900 sqft
1210-105 Rowena Drive, Toronto, Ontario • M3A 1R2 • Parkwoods-Donalda
- 2 bath
- 2 bed
- 600 sqft
1604-2152 Lawrence Avenue East, Toronto, Ontario • M1R 0B5 • Wexford-Maryvale














