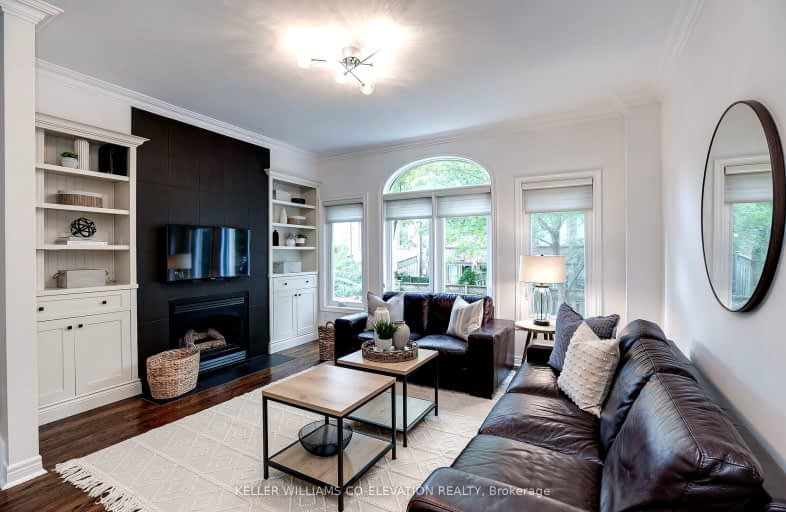
Very Walkable
- Most errands can be accomplished on foot.
Good Transit
- Some errands can be accomplished by public transportation.
Bikeable
- Some errands can be accomplished on bike.

George R Gauld Junior School
Elementary: PublicÉtienne Brûlé Junior School
Elementary: PublicKaren Kain School of the Arts
Elementary: PublicSt Mark Catholic School
Elementary: CatholicSt Louis Catholic School
Elementary: CatholicPark Lawn Junior and Middle School
Elementary: PublicThe Student School
Secondary: PublicUrsula Franklin Academy
Secondary: PublicEtobicoke School of the Arts
Secondary: PublicEtobicoke Collegiate Institute
Secondary: PublicWestern Technical & Commercial School
Secondary: PublicBishop Allen Academy Catholic Secondary School
Secondary: Catholic-
Posticino Ristorante
755 The Queensway, Etobicoke, ON M8Z 1M8 0.77km -
Mosaic Asian Kitchen & Wine Bar
769 The Queensway, Toronto, ON M8Z 0.83km -
Chiang Mai
84 Park Lawn Rd, Toronto, ON M8Y 0B6 0.84km
-
Tim Horton's
152 Park Lawn Road, Toronto, ON M8Y 3H8 0.41km -
Starbucks
150 Parklawn Road, Unit A, Toronto, ON M8Y 3H8 0.41km -
La Sirena Espresso Bar & Gelato
300 Manitoba St, Toronto, ON M8Y 4G9 0.55km
-
B.Well Pharmacy
262 Manitoba Street, Toronto, ON M8Y 4G9 0.54km -
Kassel's Pharmacy
396 Royal York Road, Etobicoke, ON M8Y 2R5 1.04km -
Shoppers Drug Mart
125 The Queensway, Etobicoke, ON M8Y 1H6 1.09km
-
Mamma Martino's Pasta and Pizzeria Restaurant
624 The Queensway, Etobicoke, ON M8Y 1K3 0.12km -
Tom's Dairy Freeze
630 The Queensway, Etobicoke, ON M8Y 1K5 0.17km -
Tiramisu
650 The Queensway, Toronto, ON M8Y 1K6 0.26km
-
Kipling-Queensway Mall
1255 The Queensway, Etobicoke, ON M8Z 1S1 2.58km -
Six Points Plaza
5230 Dundas Street W, Etobicoke, ON M9B 1A8 3.77km -
HearingLife
270 The Kingsway, Etobicoke, ON M9A 3T7 4.31km
-
Cosimo’s No Frills
748 Queensway, Etobicoke, ON M8Z 1M9 0.72km -
Metro
2208 Lakeshore Road W, Etobicoke, ON M8V 1A4 1.08km -
Sobeys
125 The Queensway, Etobicoke, ON M8Y 1H6 1.09km
-
LCBO
1090 The Queensway, Etobicoke, ON M8Z 1P7 1.98km -
LCBO
2946 Bloor St W, Etobicoke, ON M8X 1B7 2.54km -
LCBO
2762 Lake Shore Blvd W, Etobicoke, ON M8V 1H1 2.85km
-
Shell
680 The Queensway, Etobicoke, ON M8Y 1K9 0.37km -
Esso
250 The Queensway, Etobicoke, ON M8Y 1J4 0.62km -
Costco Gasoline
50 Queen Elizabeth Boulevard, Toronto, ON M8Z 1M1 1.13km
-
Cineplex Cinemas Queensway and VIP
1025 The Queensway, Etobicoke, ON M8Z 6C7 1.86km -
Kingsway Theatre
3030 Bloor Street W, Toronto, ON M8X 1C4 2.6km -
Revue Cinema
400 Roncesvalles Ave, Toronto, ON M6R 2M9 4.33km
-
Toronto Public Library
200 Park Lawn Road, Toronto, ON M8Y 3J1 0.38km -
Mimico Centennial
47 Station Road, Toronto, ON M8V 2R1 1.44km -
Swansea Memorial Public Library
95 Lavinia Avenue, Toronto, ON M6S 3H9 2.58km
-
St Joseph's Health Centre
30 The Queensway, Toronto, ON M6R 1B5 3.83km -
Toronto Rehabilitation Institute
130 Av Dunn, Toronto, ON M6K 2R6 5.01km -
Queensway Care Centre
150 Sherway Drive, Etobicoke, ON M9C 1A4 5.87km
-
Grand Avenue Park
Toronto ON 0.3km -
Jean Augustine Park
Toronto ON 1.4km -
Humber Bay Promenade Park
Lakeshore Blvd W (Lakeshore & Park Lawn), Toronto ON 1.41km
-
RBC Royal Bank
1000 the Queensway, Etobicoke ON M8Z 1P7 0.34km -
TD Bank Financial Group
125 the Queensway, Toronto ON M8Y 1H6 1.03km -
TD Bank Financial Group
2210 Lake Shore Blvd W, Toronto ON M8V 0E3 1.14km
- 3 bath
- 3 bed
- 2000 sqft
264 Dalesford Road, Toronto, Ontario • M8Y 1G5 • Stonegate-Queensway
- 3 bath
- 3 bed
- 2000 sqft
17 Clockwork Lane, Toronto, Ontario • M8Y 4H5 • Stonegate-Queensway
- 4 bath
- 4 bed
- 2500 sqft
11 Shires Lane, Toronto, Ontario • M8Z 6C9 • Islington-City Centre West
- 3 bath
- 4 bed
- 2000 sqft
04-20 Shires Lane, Toronto, Ontario • M8Z 6E1 • Islington-City Centre West








