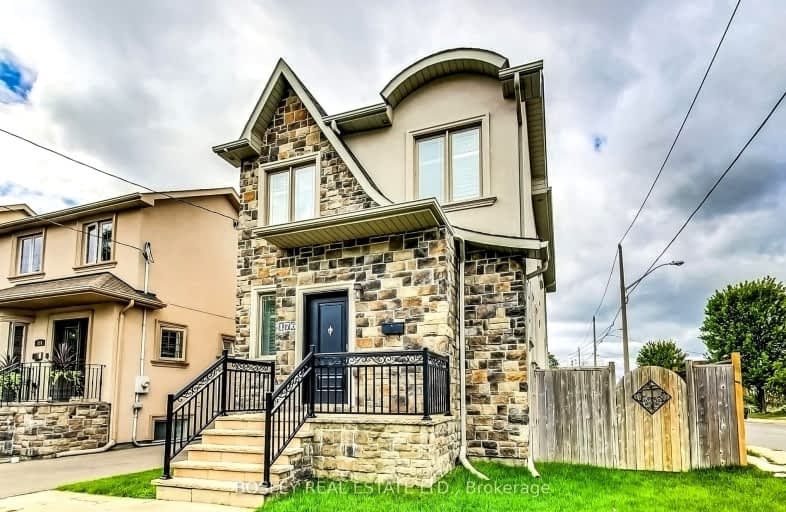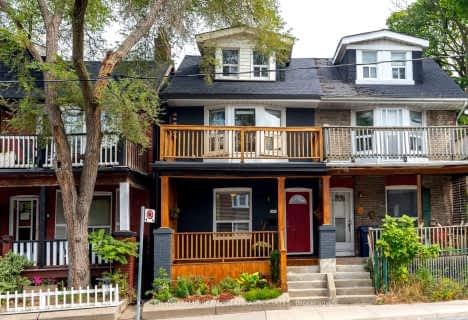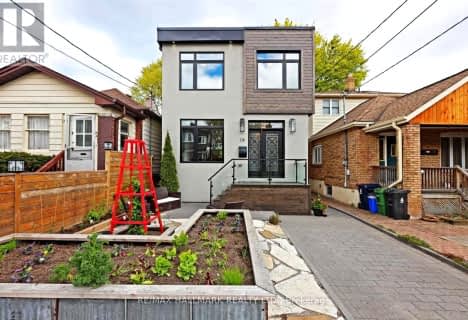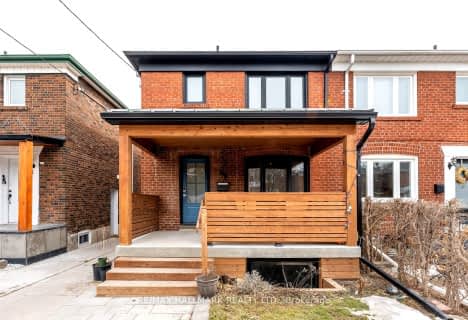Very Walkable
- Most errands can be accomplished on foot.
Excellent Transit
- Most errands can be accomplished by public transportation.
Biker's Paradise
- Daily errands do not require a car.

Parkside Elementary School
Elementary: PublicD A Morrison Middle School
Elementary: PublicCanadian Martyrs Catholic School
Elementary: CatholicEarl Beatty Junior and Senior Public School
Elementary: PublicSt Brigid Catholic School
Elementary: CatholicR H McGregor Elementary School
Elementary: PublicEast York Alternative Secondary School
Secondary: PublicSchool of Life Experience
Secondary: PublicGreenwood Secondary School
Secondary: PublicSt Patrick Catholic Secondary School
Secondary: CatholicMonarch Park Collegiate Institute
Secondary: PublicEast York Collegiate Institute
Secondary: Public-
Tipsy Moose
1864 Danforth Avenue, Toronto, ON M4C 1J4 0.77km -
The Groove Bar & Grill
1952 Danforth Avenue, Toronto, ON M4C 1J4 0.79km -
Kilt and Harp
2046 Danforth Avenue, Toronto, ON M4C 1J8 0.83km
-
Apple Cafe
840 Coxwell Ave, East York, ON M4C 5T2 0.49km -
Gelato On The Danny
1772 Danforth Avenue, Toronto, ON M4C 1H8 0.76km -
Seb's Cappuccino
1928 Danforth Ave, Toronto, ON M4C 1J4 0.77km
-
Pharmasave
C114-825 Coxwell Avenue, Toronto, ON M4C 3E7 0.47km -
Shoppers Drug Mart
1630 Danforth Ave, Toronto, ON M4C 1H6 0.82km -
Drugstore Pharmacy In Valumart
985 Woodbine Avenue, Toronto, ON M4C 4B8 0.86km
-
Oriental Chopsticks
825 Coxwell Ave, Toronto, ON M4J 5C2 0.37km -
U Naru Sushi
825 Coxwell Avenue, East York, ON M4C 3E7 0.37km -
Freshii
825 Coxwell Ave, Toronto, ON M4C 3E7 0.37km
-
Shoppers World
3003 Danforth Avenue, East York, ON M4C 1M9 2.58km -
East York Town Centre
45 Overlea Boulevard, Toronto, ON M4H 1C3 2.77km -
Gerrard Square
1000 Gerrard Street E, Toronto, ON M4M 3G6 2.85km
-
Tienda Movil
1237 Woodbine Avenue, Toronto, ON M4C 4E5 0.45km -
Plank Road Market
1716 Danforth Avenue, Toronto, ON M4C 1H8 0.77km -
Davidson's Valumart
985 Woodbine Ave, Toronto, ON M4C 4B8 0.86km
-
LCBO - Coxwell
1009 Coxwell Avenue, East York, ON M4C 3G4 0.89km -
LCBO - Danforth and Greenwood
1145 Danforth Ave, Danforth and Greenwood, Toronto, ON M4J 1M5 1.52km -
Beer & Liquor Delivery Service Toronto
Toronto, ON 1.64km
-
Accuserv Heating and Air Conditioning
1167 Woodbine Avenue, Suite 2, Toronto, ON M4C 4C6 0.47km -
Go Go Gas Bar
483 Sammon Ave, East York, ON M4J 2B3 0.73km -
Splash and Shine Car Wash
1901 Danforth Avenue, Toronto, ON M4C 1J5 0.82km
-
Funspree
Toronto, ON M4M 3A7 2.63km -
Alliance Cinemas The Beach
1651 Queen Street E, Toronto, ON M4L 1G5 2.78km -
Fox Theatre
2236 Queen St E, Toronto, ON M4E 1G2 3.38km
-
S. Walter Stewart Library
170 Memorial Park Ave, Toronto, ON M4J 2K5 0.72km -
Danforth/Coxwell Library
1675 Danforth Avenue, Toronto, ON M4C 5P2 0.85km -
Gerrard/Ashdale Library
1432 Gerrard Street East, Toronto, ON M4L 1Z6 2.09km
-
Michael Garron Hospital
825 Coxwell Avenue, East York, ON M4C 3E7 0.36km -
Providence Healthcare
3276 Saint Clair Avenue E, Toronto, ON M1L 1W1 3.69km -
Bridgepoint Health
1 Bridgepoint Drive, Toronto, ON M4M 2B5 3.93km
-
Taylor Creek Park
200 Dawes Rd (at Crescent Town Rd.), Toronto ON M4C 5M8 1.29km -
Greenwood Park
150 Greenwood Ave (at Dundas), Toronto ON M4L 2R1 2.52km -
Flemingdon park
Don Mills & Overlea 2.63km
-
Scotiabank
2575 Danforth Ave (Main St), Toronto ON M4C 1L5 1.63km -
TD Bank Financial Group
991 Pape Ave (at Floyd Ave.), Toronto ON M4K 3V6 2.21km -
Scotiabank
649 Danforth Ave (at Pape Ave.), Toronto ON M4K 1R2 2.41km














