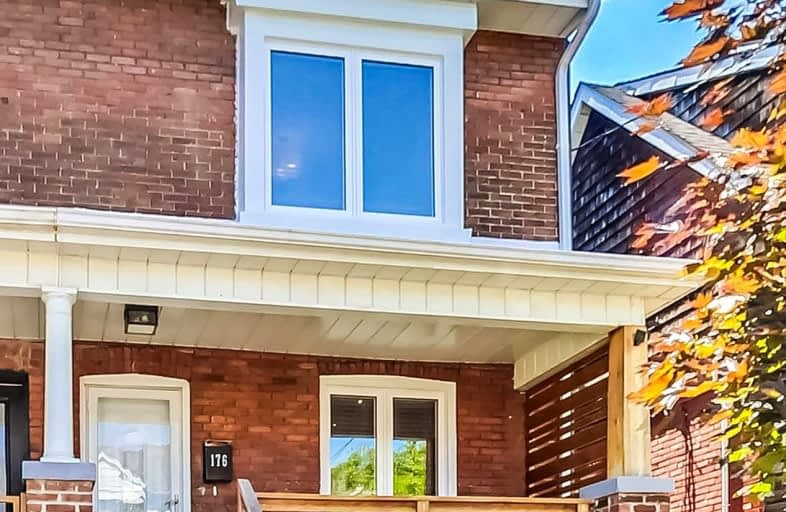Very Walkable
- Daily errands do not require a car.
Excellent Transit
- Most errands can be accomplished by public transportation.
Biker's Paradise
- Daily errands do not require a car.

East Alternative School of Toronto
Elementary: PublicÉÉC du Bon-Berger
Elementary: CatholicBruce Public School
Elementary: PublicSt Joseph Catholic School
Elementary: CatholicBlake Street Junior Public School
Elementary: PublicLeslieville Junior Public School
Elementary: PublicFirst Nations School of Toronto
Secondary: PublicSchool of Life Experience
Secondary: PublicSubway Academy I
Secondary: PublicGreenwood Secondary School
Secondary: PublicSt Patrick Catholic Secondary School
Secondary: CatholicRiverdale Collegiate Institute
Secondary: Public-
Chula Taberna Mexicana
1058 Gerrard Street E, Toronto, ON M4M 3A6 0.37km -
vatican gift shop
1047 Gerrard St E, Toronto, ON M4M 1Z7 0.38km -
The Dive Shop
1036 Gerrard St E, Toronto, ON M4M 1Z5 0.45km
-
Dineen Outpost
1042 Gerrard Street E, Toronto, ON M4M 1Z5 0.44km -
Pilot Coffee Roasters
50 Wagstaff Drive, Toronto, ON M4L 3W9 0.6km -
Kin-Kin Bakery and Bubble Tea
1000 Gerrard Street E, Toronto, ON M4M 1Z3 0.64km
-
Vina Pharmacy
1025 Gerrard Street E, Toronto, ON M4M 1Z6 0.46km -
Grove Leslie Pharmacy
1176 Queen Street E, Toronto, ON M4M 1L4 0.6km -
Woodgreen Discount Pharmacy
1000 Queen St E, Toronto, ON M4M 1K1 1.01km
-
Lami by Mama Linda's
1125 Gerrard Street E, Toronto, ON M4L 1Y1 0.18km -
Blondies
1555 Dundas Street E, Toronto, ON M4L 1K9 0.2km -
Chula Taberna Mexicana
1058 Gerrard Street E, Toronto, ON M4M 3A6 0.37km
-
Gerrard Square
1000 Gerrard Street E, Toronto, ON M4M 3G6 0.63km -
Gerrard Square
1000 Gerrard Street E, Toronto, ON M4M 3G6 0.64km -
Carrot Common
348 Danforth Avenue, Toronto, ON M4K 1P1 2km
-
Jinglepear Deli
245 Greenwood Avenue, Toronto, ON M4L 2R4 0.4km -
Western Union/ Philippine Oriental Food Market
1033 Gerrard St E, Toronto, ON M4M 1Z6 0.44km -
Urban Bulk & Refill
1380 Queen St E, Toronto, ON M4L 1C9 0.67km
-
LCBO
1015 Lake Shore Boulevard E, Toronto, ON M4M 1B3 1.16km -
LCBO - Queen and Coxwell
1654 Queen Street E, Queen and Coxwell, Toronto, ON M4L 1G3 1.33km -
LCBO - Danforth and Greenwood
1145 Danforth Ave, Danforth and Greenwood, Toronto, ON M4J 1M5 1.41km
-
Michael & Michael Autobody
882 Eastern Avenue, Toronto, ON M4L 1A3 0.77km -
Don Valley Auto Centre
388 Carlaw Avenue, Toronto, ON M4M 2T4 0.92km -
Amin At Salim's Auto Repair
999 Eastern Avenue, Toronto, ON M4L 1A8 1.09km
-
Funspree
Toronto, ON M4M 3A7 0.43km -
Alliance Cinemas The Beach
1651 Queen Street E, Toronto, ON M4L 1G5 1.38km -
Nightwood Theatre
55 Mill Street, Toronto, ON M5A 3C4 3.03km
-
Jones Library
Jones 118 Jones Ave, Toronto, ON M4M 2Z9 0.37km -
Gerrard/Ashdale Library
1432 Gerrard Street East, Toronto, ON M4L 1Z6 0.88km -
Pape/Danforth Library
701 Pape Avenue, Toronto, ON M4K 3S6 1.55km
-
Bridgepoint Health
1 Bridgepoint Drive, Toronto, ON M4M 2B5 1.94km -
Michael Garron Hospital
825 Coxwell Avenue, East York, ON M4C 3E7 2.46km -
St. Michael's Hospital Fracture Clinic
30 Bond Street, Toronto, ON M5B 1W8 4.06km
-
Greenwood Park
150 Greenwood Ave (at Dundas), Toronto ON M4L 2R1 0.21km -
Leslie Grove Park
1158 Queen St E (at Jones Av), Toronto ON M4M 1L2 0.65km -
Monarch Park
115 Felstead Ave (Monarch Park), Toronto ON 1.24km
-
TD Bank Financial Group
3060 Danforth Ave (at Victoria Pk. Ave.), East York ON M4C 1N2 4.29km -
TD Bank Financial Group
110 Yonge St (at Adelaide St.), Toronto ON M5C 1T4 4.3km -
Scotiabank
44 King St W, Toronto ON M5H 1H1 4.46km
- 2 bath
- 3 bed
- 1100 sqft
600 Rhodes Avenue, Toronto, Ontario • M4J 4X6 • Greenwood-Coxwell
- 2 bath
- 3 bed
- 2000 sqft
41 Grandview Avenue, Toronto, Ontario • M4K 1J1 • North Riverdale














