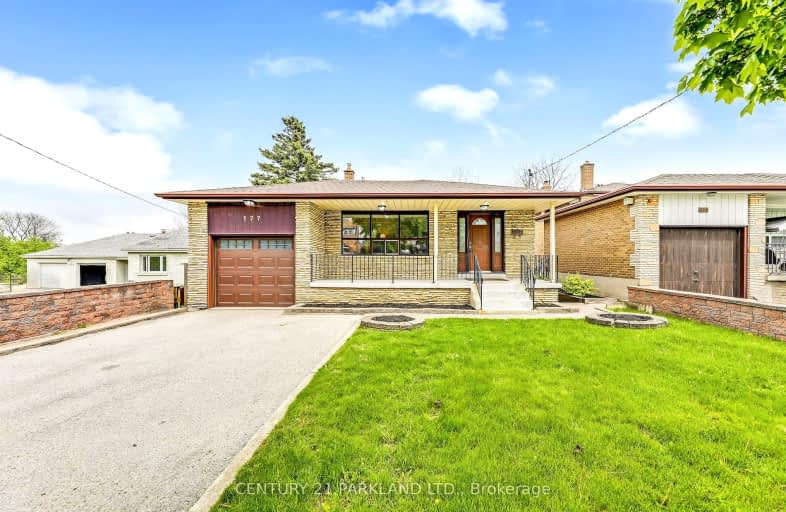Somewhat Walkable
- Some errands can be accomplished on foot.
64
/100
Excellent Transit
- Most errands can be accomplished by public transportation.
70
/100
Bikeable
- Some errands can be accomplished on bike.
50
/100

École élémentaire Académie Alexandre-Dumas
Elementary: Public
0.71 km
Scarborough Village Public School
Elementary: Public
0.65 km
St Boniface Catholic School
Elementary: Catholic
0.97 km
Mason Road Junior Public School
Elementary: Public
0.75 km
Cedarbrook Public School
Elementary: Public
0.25 km
John McCrae Public School
Elementary: Public
0.79 km
ÉSC Père-Philippe-Lamarche
Secondary: Catholic
1.07 km
South East Year Round Alternative Centre
Secondary: Public
2.75 km
David and Mary Thomson Collegiate Institute
Secondary: Public
2.55 km
Jean Vanier Catholic Secondary School
Secondary: Catholic
2.49 km
R H King Academy
Secondary: Public
2.56 km
Cedarbrae Collegiate Institute
Secondary: Public
1.30 km
-
Thomson Memorial Park
1005 Brimley Rd, Scarborough ON M1P 3E8 2.67km -
Birkdale Ravine
1100 Brimley Rd, Scarborough ON M1P 3X9 3.35km -
Rosetta McLain Gardens
5.73km
-
TD Bank Financial Group
2650 Lawrence Ave E, Scarborough ON M1P 2S1 2.88km -
TD Bank Financial Group
4515 Kingston Rd (at Morningside Ave.), Scarborough ON M1E 2P1 4.55km -
TD Bank Financial Group
2020 Eglinton Ave E, Scarborough ON M1L 2M6 4.58km













