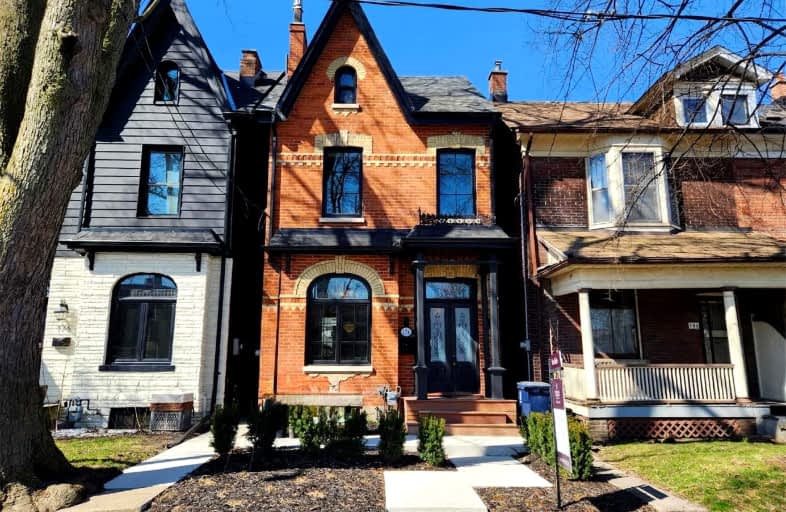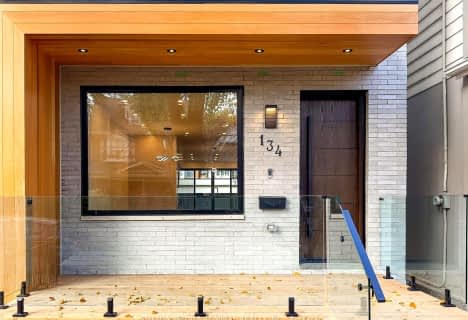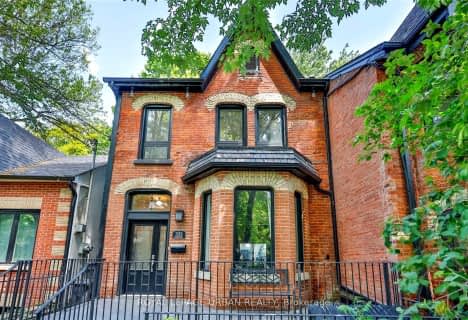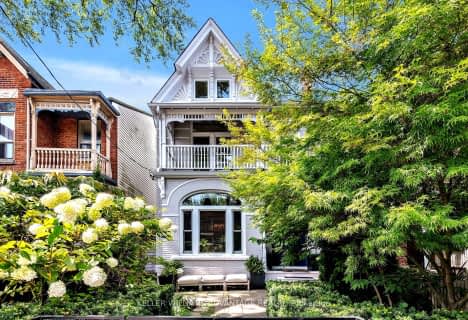
Walker's Paradise
- Daily errands do not require a car.
Excellent Transit
- Most errands can be accomplished by public transportation.
Biker's Paradise
- Daily errands do not require a car.

First Nations School of Toronto Junior Senior
Elementary: PublicBruce Public School
Elementary: PublicQueen Alexandra Middle School
Elementary: PublicDundas Junior Public School
Elementary: PublicPape Avenue Junior Public School
Elementary: PublicMorse Street Junior Public School
Elementary: PublicFirst Nations School of Toronto
Secondary: PublicInglenook Community School
Secondary: PublicSEED Alternative
Secondary: PublicEastdale Collegiate Institute
Secondary: PublicSubway Academy I
Secondary: PublicRiverdale Collegiate Institute
Secondary: Public-
The Roy Public House
894 Queen Street E, Toronto, ON M4M 1J3 0.16km -
Barrio Cerveceria
884 Queen Street E, Toronto, ON M4M 1J3 0.18km -
WAYLA Lounge
996 Queen St E, Toronto, ON M4M 0.18km
-
Mercury Espresso Bar
915 Queen Street East, Toronto, ON M4M 1J4 0.05km -
Nutbar
899 Queen Street E, Toronto, ON M4M 1J4 0.06km -
Purple Penguin Cafe
889 Queen Street E, Toronto, ON M4M 1J4 0.08km
-
Shoppers Drug Mart
970 Queen Street E, Toronto, ON M4M 1J8 0.13km -
Woodgreen Discount Pharmacy
1000 Queen St E, Toronto, ON M4M 1K1 0.2km -
Grove Leslie Pharmacy
1176 Queen Street E, Toronto, ON M4M 1L4 0.8km
-
Leslieville Pumps
913 Queen Street E, Toronto, ON M4M 1J4 0.05km -
Nutbar
899 Queen Street E, Toronto, ON M4M 1J4 0.06km -
My Roti Place
948 Queen Street E, Toronto, ON M4M 1J7 0.09km
-
Gerrard Square
1000 Gerrard Street E, Toronto, ON M4M 3G6 1.03km -
Gerrard Square
1000 Gerrard Street E, Toronto, ON M4M 3G6 1.04km -
Carrot Common
348 Danforth Avenue, Toronto, ON M4K 1P1 2.15km
-
Rowe Farms - Leslieville
893 Queen Street E, Toronto, ON M4M 1J4 0.08km -
Farm Boy
1005 Lake Shore Boulevard E, Toronto, ON M4M 1B3 0.9km -
FreshCo
731 Eastern Avenue, Toronto, ON M4M 3H6 0.9km
-
LCBO
1015 Lake Shore Boulevard E, Toronto, ON M4M 1B3 0.94km -
Fermentations
201 Danforth Avenue, Toronto, ON M4K 1N2 2.17km -
LCBO
222 Front Street E, Toronto, ON M5A 1E7 2.2km
-
Logan Motors
917 Queen Street E, Toronto, ON M4M 1J6 0.04km -
Leslieville Pumps
913 Queen Street E, Toronto, ON M4M 1J4 0.05km -
Downtown Gas & Auto
570 Eastern Avenue, Toronto, ON M4M 1C9 0.26km
-
Funspree
Toronto, ON M4M 3A7 1.21km -
Nightwood Theatre
55 Mill Street, Toronto, ON M5A 3C4 1.84km -
Alliance Cinemas The Beach
1651 Queen Street E, Toronto, ON M4L 1G5 2.28km
-
Queen/Saulter Public Library
765 Queen Street E, Toronto, ON M4M 1H3 0.52km -
Jones Library
Jones 118 Jones Ave, Toronto, ON M4M 2Z9 0.84km -
Toronto Public Library - Riverdale
370 Broadview Avenue, Toronto, ON M4M 2H1 1.15km
-
Bridgepoint Health
1 Bridgepoint Drive, Toronto, ON M4M 2B5 1.32km -
St. Michael's Hospital Fracture Clinic
30 Bond Street, Toronto, ON M5B 1W8 3.02km -
St Michael's Hospital
30 Bond Street, Toronto, ON M5B 1W8 3.03km
-
Leslie Grove Park
1158 Queen St E (at Jones Av), Toronto ON M4M 1L2 0.67km -
Greenwood Park
150 Greenwood Ave (at Dundas), Toronto ON M4L 2R1 1.41km -
Withrow Park Off Leash Dog Park
Logan Ave (Danforth), Toronto ON 1.62km
-
TD Bank Financial Group
904 Queen St E (at Logan Ave.), Toronto ON M4M 1J3 0.15km -
CIBC
943 Queen St E (Yonge St), Toronto ON M4M 1J6 3.15km -
Scotiabank
44 King St W, Toronto ON M5H 1H1 3.35km
- 5 bath
- 4 bed
- 2000 sqft
134 Wolfrey Avenue, Toronto, Ontario • M4K 1L3 • North Riverdale
- 3 bath
- 5 bed
52 Rose Avenue, Toronto, Ontario • M4X 1N9 • Cabbagetown-South St. James Town
- 10 bath
- 4 bed
225 Carlton Street, Toronto, Ontario • M5A 2L2 • Cabbagetown-South St. James Town
- 4 bath
- 7 bed
- 3000 sqft
1352-1354 Queen Street East, Toronto, Ontario • M4L 1C8 • South Riverdale













