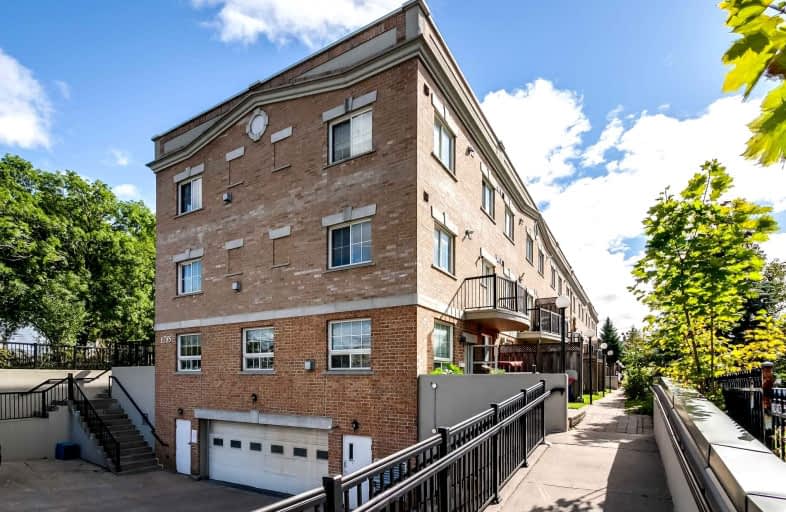Somewhat Walkable
- Some errands can be accomplished on foot.
Good Transit
- Some errands can be accomplished by public transportation.
Very Bikeable
- Most errands can be accomplished on bike.

Victoria Park Elementary School
Elementary: PublicO'Connor Public School
Elementary: PublicVictoria Village Public School
Elementary: PublicSloane Public School
Elementary: PublicPrecious Blood Catholic School
Elementary: CatholicClairlea Public School
Elementary: PublicEast York Alternative Secondary School
Secondary: PublicDon Mills Collegiate Institute
Secondary: PublicWexford Collegiate School for the Arts
Secondary: PublicSATEC @ W A Porter Collegiate Institute
Secondary: PublicSenator O'Connor College School
Secondary: CatholicMarc Garneau Collegiate Institute
Secondary: Public-
Frog and the Crown
1871 O'Connor Drive, Toronto, ON M4A 1X1 0.39km -
Sunrise Bar & Grill
1416 Victoria Park Avenue, East York, ON M4A 2M1 0.7km -
Blue Water Curry & Roti Restaurant
1646 Victoria Park Avenue, North York, ON M1R 1P7 0.73km
-
Tim Hortons
1900 O'Connor Drive, North York, ON M4A 1X2 0.35km -
Tim Hortons
1733 Eglinton Avenue E, Toronto, ON M4A 1J8 0.53km -
Real Fruit Bubble Tea
1 Eglinton Square, Toronto, ON M1L 2K1 0.63km
-
Shoppers Drug Mart
70 Eglinton Square Boulevard, Toronto, ON M1L 2K1 0.63km -
Loblaw Pharmacy
1880 Eglinton Avenue E, Scarborough, ON M1L 2L1 0.75km -
Victoria Park Pharmacy
1314 Av Victoria Park, East York, ON M4B 2L4 1.38km
-
Rosy's Corner Cafe
150 Ferrand Drive, Toronto, ON M3C 3E5 0.15km -
Subway
1888 O'Connor Drive, North York, ON M4A 1W7 0.34km -
Frog and the Crown
1871 O'Connor Drive, Toronto, ON M4A 1X1 0.39km
-
Eglinton Square
1 Eglinton Square, Toronto, ON M1L 2K1 0.54km -
Golden Mile Shopping Centre
1880 Eglinton Avenue E, Scarborough, ON M1L 2L1 0.61km -
SmartCentres - Scarborough
1900 Eglinton Avenue E, Scarborough, ON M1L 2L9 1.11km
-
Famous Cash & Carry
1871 O'connor Dr, North York, ON M4A 1X1 0.39km -
Ali's No Frills
1880 Eglinton Ave E, Toronto, ON M1L 2L1 0.61km -
Saks Fine Foods
1677 O'connor Dr, North York, ON M4A 1W5 0.67km
-
LCBO
1900 Eglinton Avenue E, Eglinton & Warden Smart Centre, Toronto, ON M1L 2L9 1.31km -
LCBO
195 The Donway W, Toronto, ON M3C 0H6 3.39km -
LCBO - Coxwell
1009 Coxwell Avenue, East York, ON M4C 3G4 3.52km
-
Golden Mile
1743 Eglinton Avenue East, North York, ON M4A 1J8 0.45km -
Sloane Convenience
1700 Eglinton Avenue E, North York, ON M4A 2X4 0.45km -
Esso
1725 Eglinton Avenue E, North York, ON M3K 2A3 0.58km
-
Cineplex Odeon Eglinton Town Centre Cinemas
22 Lebovic Avenue, Toronto, ON M1L 4V9 1.4km -
Cineplex VIP Cinemas
12 Marie Labatte Road, unit B7, Toronto, ON M3C 0H9 3.33km -
Fox Theatre
2236 Queen St E, Toronto, ON M4E 1G2 5.95km
-
Toronto Public Library - Eglinton Square
Eglinton Square Shopping Centre, 1 Eglinton Square, Unit 126, Toronto, ON M1L 2K1 0.52km -
Victoria Village Public Library
184 Sloane Avenue, Toronto, ON M4A 2C5 1.37km -
Toronto Public Library
29 Saint Dennis Drive, Toronto, ON M3C 3J3 2.11km
-
Providence Healthcare
3276 Saint Clair Avenue E, Toronto, ON M1L 1W1 2.34km -
Michael Garron Hospital
825 Coxwell Avenue, East York, ON M4C 3E7 4.1km -
Sunnybrook Health Sciences Centre
2075 Bayview Avenue, Toronto, ON M4N 3M5 5.55km
-
Flemingdon park
Don Mills & Overlea 2.47km -
Broadlands Park
16 Castlegrove Blvd, Toronto ON M3A 1K9 2.69km -
Taylor Creek Park
200 Dawes Rd (at Crescent Town Rd.), Toronto ON M4C 5M8 3.1km
-
TD Bank Financial Group
2020 Eglinton Ave E, Scarborough ON M1L 2M6 2.01km -
Scotiabank
2154 Lawrence Ave E (Birchmount & Lawrence), Toronto ON M1R 3A8 3.13km -
TD Bank Financial Group
15 Clock Tower Rd (Shops at Don Mills), Don Mills ON M3C 0E1 3.26km
For Sale
More about this building
View 1785 Eglinton Avenue East, Toronto- 2 bath
- 2 bed
- 900 sqft
302-25 Strangford Lane, Toronto, Ontario • M1L 0E5 • Clairlea-Birchmount
- 3 bath
- 2 bed
- 1000 sqft
01-1455 O'connor Drive, Toronto, Ontario • M4B 2V5 • O'Connor-Parkview




