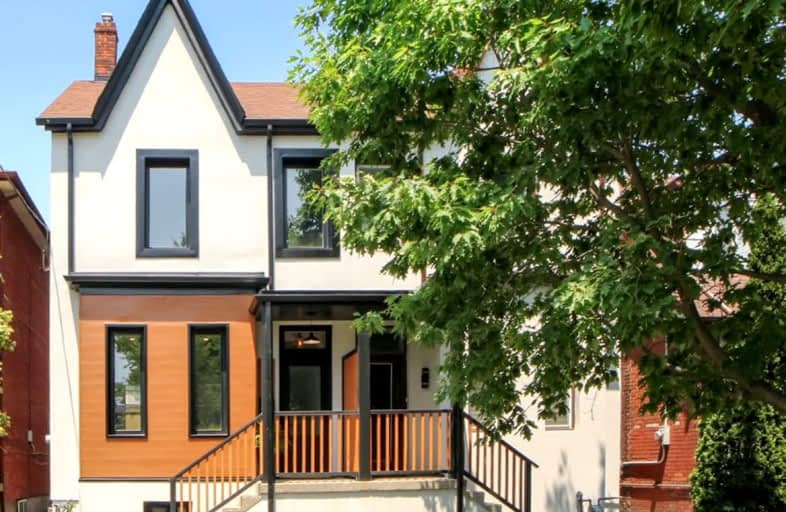
Very Walkable
- Most errands can be accomplished on foot.
Excellent Transit
- Most errands can be accomplished by public transportation.
Very Bikeable
- Most errands can be accomplished on bike.

Holy Name Catholic School
Elementary: CatholicFrankland Community School Junior
Elementary: PublicHoly Cross Catholic School
Elementary: CatholicWestwood Middle School
Elementary: PublicChester Elementary School
Elementary: PublicWilkinson Junior Public School
Elementary: PublicFirst Nations School of Toronto
Secondary: PublicSchool of Life Experience
Secondary: PublicSubway Academy I
Secondary: PublicGreenwood Secondary School
Secondary: PublicCALC Secondary School
Secondary: PublicDanforth Collegiate Institute and Technical School
Secondary: Public-
California Restaurant
914 Pape Avenue, Toronto, ON M4K 3V2 0.28km -
Eton House Tavern
710 Danforth Avenue, Toronto, ON M4J 1L1 0.53km -
Bar Hop Session
681 Danforth Avenue, Toronto, ON M4J 1L2 0.57km
-
Macchiato Espresso Bar
873 Pape Avenue, Unit B, Toronto, ON M4K 3T9 0.08km -
Goat Coffee Co
893 Pape Avenue, Toronto, ON M4K 3V6 0.12km -
Oliver Coffee Bar
852 Pape Avenue, Unit 3, Toronto, ON M4K 3T6 0.12km
-
Shoppers Drug Mart
755 Av Danforth, Toronto, ON M4J 1L2 0.59km -
Stanbury's Pharmacy
1032 Pape Avenue, East York, ON M4K 3W2 0.69km -
Main Drug Mart (Hellenic Pharmacy)
374 Av Danforth, Toronto, ON M4K 1N8 0.88km
-
Macchiato Espresso Bar
873 Pape Avenue, Unit B, Toronto, ON M4K 3T9 0.08km -
Gianni's
877 Pape Avenue, Toronto, ON M4K 3T9 0.09km -
KFC
891 Pape Avenue, Toronto, ON M4K 3T9 0.09km
-
Carrot Common
348 Danforth Avenue, Toronto, ON M4K 1P1 0.92km -
Gerrard Square
1000 Gerrard Street E, Toronto, ON M4M 3G6 1.69km -
Gerrard Square
1000 Gerrard Street E, Toronto, ON M4M 3G6 1.7km
-
Hanamaru
862 Pape Avenue, East York, ON M4K 3T8 0.14km -
Smyrna - Laz Bakkal
808 Pape Avenue, Toronto, ON M4K 3S7 0.21km -
Oriental Food Mart
1015 Pape Ave, East York, ON M4K 3V8 0.51km
-
LCBO - Danforth and Greenwood
1145 Danforth Ave, Danforth and Greenwood, Toronto, ON M4J 1M5 1.03km -
LCBO
200 Danforth Avenue, Toronto, ON M4K 1N2 1.15km -
Fermentations
201 Danforth Avenue, Toronto, ON M4K 1N2 1.19km
-
Tonka Gas Bar
854 Pape Avenue, East York, ON M4K 3T8 0.13km -
Ssr Auto Sales & Service
921 Pape Avenue, East York, ON M4K 3V3 0.22km -
U-Haul Neighborhood Dealer
999 Danforth Ave, Toronto, ON M4J 1M1 0.83km
-
Funspree
Toronto, ON M4M 3A7 1.69km -
Alliance Cinemas The Beach
1651 Queen Street E, Toronto, ON M4L 1G5 3.15km -
Green Space On Church
519 Church St, Toronto, ON M4Y 2C9 3.45km
-
Pape/Danforth Library
701 Pape Avenue, Toronto, ON M4K 3S6 0.6km -
Todmorden Room Library
1081 1/2 Pape Avenue, Toronto, ON M4K 3W6 0.87km -
S. Walter Stewart Library
170 Memorial Park Ave, Toronto, ON M4J 2K5 1.56km
-
Michael Garron Hospital
825 Coxwell Avenue, East York, ON M4C 3E7 1.78km -
Bridgepoint Health
1 Bridgepoint Drive, Toronto, ON M4M 2B5 2.13km -
SickKids
555 University Avenue, Toronto, ON M5G 1X8 3.4km
-
Withrow Park Off Leash Dog Park
Logan Ave (Danforth), Toronto ON 1.09km -
Riverdale East Off Leash
Toronto ON M4K 2N9 1.66km -
Riverdale Park East
550 Broadview Ave, Toronto ON M4K 2P1 1.76km
-
TD Bank Financial Group
16B Leslie St (at Lake Shore Blvd), Toronto ON M4M 3C1 3.22km -
Scotiabank
2575 Danforth Ave (Main St), Toronto ON M4C 1L5 3.59km -
TD Bank Financial Group
77 Bloor St W (at Bay St.), Toronto ON M5S 1M2 3.91km
- 2 bath
- 3 bed
- 1100 sqft
600 Rhodes Avenue, Toronto, Ontario • M4J 4X6 • Greenwood-Coxwell
- 3 bath
- 3 bed
- 1500 sqft
198 B Moore Avenue, Toronto, Ontario • M4T 1V8 • Rosedale-Moore Park
- 2 bath
- 3 bed
- 2000 sqft
41 Grandview Avenue, Toronto, Ontario • M4K 1J1 • North Riverdale













