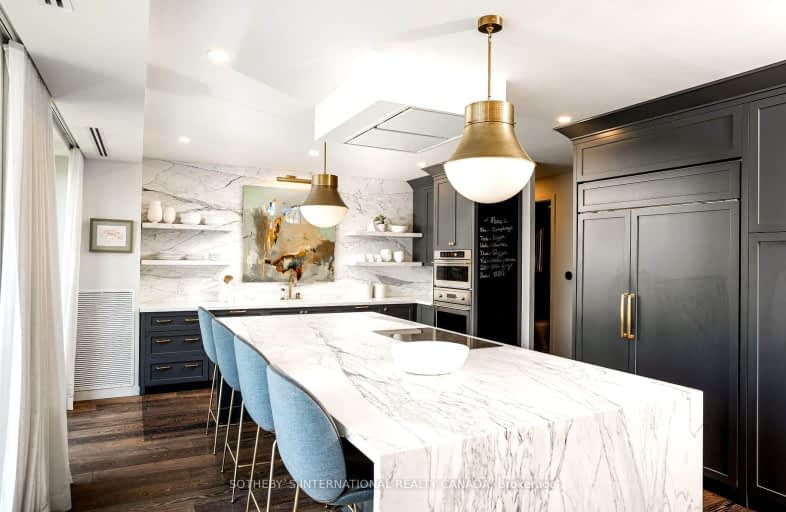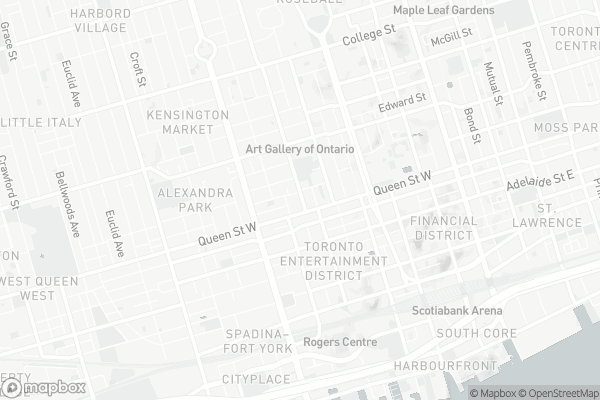
Walker's Paradise
- Daily errands do not require a car.
Rider's Paradise
- Daily errands do not require a car.
Biker's Paradise
- Daily errands do not require a car.

Downtown Vocal Music Academy of Toronto
Elementary: PublicALPHA Alternative Junior School
Elementary: PublicBeverley School
Elementary: PublicOgden Junior Public School
Elementary: PublicOrde Street Public School
Elementary: PublicRyerson Community School Junior Senior
Elementary: PublicOasis Alternative
Secondary: PublicCity School
Secondary: PublicSubway Academy II
Secondary: PublicHeydon Park Secondary School
Secondary: PublicContact Alternative School
Secondary: PublicSt Joseph's College School
Secondary: Catholic-
Lucky Moose Food Mart
393 Dundas Street West, Toronto 0.38km -
Kai Wei Supermarket
253 Spadina Avenue, Toronto 0.43km -
華隆亞洲超市
Spadina Avenue, Toronto 0.44km
-
LCBO
272 Queen Street West, Toronto 0.07km -
Peter Pantry
371 Queen Street West, Toronto 0.14km -
Peter Pan Bistro
373 Queen Street West, Toronto 0.15km
-
The Black Bull
Canada 0.1km -
Holy Cow Japanese Steakhouse
254 Queen Street West, Toronto 0.1km -
Sushi Time
325 Queen Street West, Toronto 0.11km
-
Thor Espresso Bar Queen West
180 John Street, Toronto 0.08km -
Members Only Waffle House
252 Queen Street West, Toronto 0.1km -
IUAscbnaf
197 Spadina Avenue Suite 400, Toronto 0.13km
-
Karen Durbin Holdings Inc
313 Queen Street West, Toronto 0.13km -
Scotiabank
222 Queen Street West, Toronto 0.25km -
CIBC Branch with ATM
378 Queen Street West, Toronto 0.31km
-
Less Emissions
500-160 John Street, Toronto 0.15km -
Petro-Canada
55 Spadina Avenue, Toronto 0.64km -
Shell
38 Spadina Avenue, Toronto 0.71km
-
Barry's Richmond
310 Richmond Street West unit 1, Toronto 0.17km -
pilates8
318 Queen Street West, Toronto 0.17km -
GoodLife Fitness Toronto Richmond and John
267 Richmond Street West, Toronto 0.19km
-
Ration: Beverley
335 Queen Street West, Toronto 0.11km -
Grange Park Promenade
Between Beverly St. &, McCaul Street, Toronto 0.13km -
Queen Elizabeth Jubilee Garden
Toronto 0.14km
-
Dorothy H. Hoover Library
113 McCaul Street, Toronto 0.4km -
The Great Library at the Law Society of Ontario
130 Queen Street West, Toronto 0.6km -
The Ontario Workplace Tribunals Library
505 University Avenue, Toronto 0.69km
-
Hypercare
313 Queen Street West Summit Room, Toronto 0.13km -
NDcare Naturopathic Clinics
200 Spadina Avenue, Toronto 0.39km -
Medical Hub
77 Peter Street, Toronto 0.41km
-
Shoppers Drug Mart
260 Queen Street West, Toronto 0.09km -
Mike's Independent City Market Toronto
111 Peter Street, Toronto 0.28km -
ShiftPosts
240 Richmond Street West Suite 3-106, Toronto 0.31km
-
TagBuy.com
348 Queen Street West, Toronto 0.26km -
Queen Boutique
55 Queen Street West, Toronto 0.34km -
Sparaco Contemporary Art Gallery
377 Dundas Street West, Toronto 0.38km
-
Scotiabank Theatre Toronto
259 Richmond Street West, Toronto 0.21km -
Socialive Media INC.
388 Richmond Street West, Toronto 0.32km -
Necessary Angel Theatre
401 Richmond Street West #393, Toronto 0.37km
-
Mercy
176 John Street, Toronto 0.08km -
The Black Bull
Canada 0.1km -
Ration: Beverley
335 Queen Street West, Toronto 0.11km
For Sale
For Rent
More about this building
View 18 Beverley Street, Toronto- 4 bath
- 4 bed
- 4000 sqft
Sph01-21 Balmuto Street, Toronto, Ontario • M4Y 1W4 • Bay Street Corridor
- — bath
- — bed
- — sqft
5102-33 Bay Street, Toronto, Ontario • M5J 2Z3 • Waterfront Communities C01










