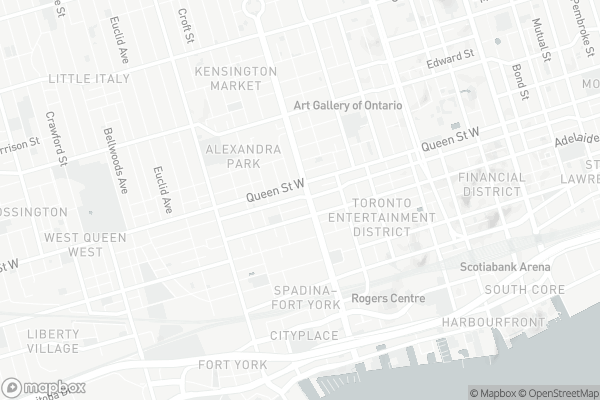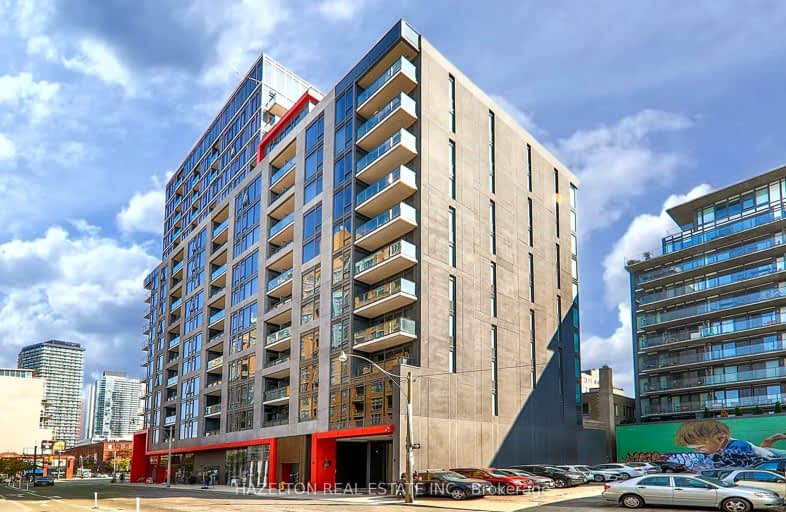Walker's Paradise
- Daily errands do not require a car.
Rider's Paradise
- Daily errands do not require a car.
Biker's Paradise
- Daily errands do not require a car.

Downtown Vocal Music Academy of Toronto
Elementary: PublicALPHA Alternative Junior School
Elementary: PublicBeverley School
Elementary: PublicOgden Junior Public School
Elementary: PublicSt Mary Catholic School
Elementary: CatholicRyerson Community School Junior Senior
Elementary: PublicOasis Alternative
Secondary: PublicCity School
Secondary: PublicSubway Academy II
Secondary: PublicHeydon Park Secondary School
Secondary: PublicContact Alternative School
Secondary: PublicSt Joseph's College School
Secondary: Catholic-
Winstons Grocery
430 Queen Street West, Toronto 0.15km -
Fresh & Wild Food Market
69 Spadina Avenue, Toronto 0.26km -
Kai Wei Supermarket
253 Spadina Avenue, Toronto 0.49km
-
B & W Wines
134 Peter Street Suite 1502, Toronto 0.25km -
Peter Pan Bistro
373 Queen Street West, Toronto 0.31km -
Peter Pantry
371 Queen Street West, Toronto 0.32km
-
bb.q Chicken Richmond & Spadina
431 Richmond Street West, Toronto 0km -
Kupfert & Kim
140 Spadina Avenue, Toronto 0.03km -
Freshii
140 Spadina Avenue, Toronto 0.03km
-
Pilot Coffee Roasters
439 Richmond Street West, Toronto 0.02km -
Kupfert & Kim
140 Spadina Avenue, Toronto 0.03km -
What A Bagel
130 Spadina Avenue, Toronto 0.04km
-
TD Canada Trust Branch and ATM
443 Queen Street West, Toronto 0.09km -
CIBC Branch with ATM
378 Queen Street West, Toronto 0.18km -
RBC Royal Bank
434 &, 436 King Street West, Toronto 0.29km
-
Petro-Canada
55 Spadina Avenue, Toronto 0.38km -
Shell
38 Spadina Avenue, Toronto 0.41km -
Less Emissions
500-160 John Street, Toronto 0.49km
-
Yoga Tree Richmond Spadina
140 Spadina Avenue, Toronto 0.03km -
Arzadon Fitness
460 Richmond Street West Suite 100, Toronto 0.08km -
Personal Trainer Toronto
205-141 Spadina Avenue, Toronto 0.1km
-
Park People
401 Richmond Street West Studio 119, Toronto 0.13km -
St. Andrew's Off Leash Dog Park
450 Adelaide Street West, Toronto 0.23km -
St. Andrew's Market and Playground
450 Adelaide Street West, Toronto 0.23km
-
The Copp Clark Co
Wellington Street West, Toronto 0.57km -
NCA Exam Help | NCA Notes and Tutoring
Neo (Concord CityPlace, 4G-1922 Spadina Avenue, Toronto 0.78km -
Dorothy H. Hoover Library
113 McCaul Street, Toronto 0.82km
-
NDcare Naturopathic Clinics
200 Spadina Avenue, Toronto 0.29km -
Medical Hub
77 Peter Street, Toronto 0.36km -
Hypercare
313 Queen Street West Summit Room, Toronto 0.49km
-
Well.ca Pharmacy
449 Queen Street West, Toronto 0.09km -
Shoppers Drug Mart
500 King Street West, Toronto 0.27km -
Cadence Pharmacy
200 Spadina Avenue, Toronto 0.29km
-
Queen Boutique
55 Queen Street West, Toronto 0.16km -
TagBuy.com
348 Queen Street West, Toronto 0.21km -
Chinatown Centre
222 Spadina Avenue, Toronto 0.39km
-
Necessary Angel Theatre
401 Richmond Street West #393, Toronto 0.13km -
CineCycle
129 Spadina Avenue, Toronto 0.14km -
Socialive Media INC.
388 Richmond Street West, Toronto 0.14km
-
Fresh Restaurants
147 Spadina Avenue, Toronto 0.09km -
Wide Open
139A Spadina Avenue, Toronto 0.09km -
The Cameron House
408 Queen Street West, Toronto 0.13km
For Sale
For Rent
More about this building
View 435 Richmond Street West, Toronto- 1 bath
- 2 bed
- 1000 sqft
8E-86 Gerrard Street East, Toronto, Ontario • M5B 2J1 • Church-Yonge Corridor
- 1 bath
- 3 bed
- 700 sqft
2410-251 Jarvis Street, Toronto, Ontario • M5B 2C2 • Church-Yonge Corridor
- 2 bath
- 2 bed
- 800 sqft
PH18-25 Lower Simcoe Street, Toronto, Ontario • M5J 3A1 • Waterfront Communities C01
- 2 bath
- 2 bed
- 800 sqft
706-25 Capreol Court, Toronto, Ontario • M5V 3Z7 • Waterfront Communities C01
- 2 bath
- 3 bed
- 700 sqft
2105-215 Queen Street, Toronto, Ontario • M5V 0P5 • Waterfront Communities C01
- — bath
- — bed
- — sqft
3101-35 Balmuto Street, Toronto, Ontario • M4Y 0A3 • Bay Street Corridor
- 1 bath
- 2 bed
- 800 sqft
1405-33 Charles Street East, Toronto, Ontario • M4Y 0A2 • Church-Yonge Corridor
- 2 bath
- 2 bed
- 800 sqft
521-85 Queens Wharf Road, Toronto, Ontario • M5V 0J9 • Waterfront Communities C01





















