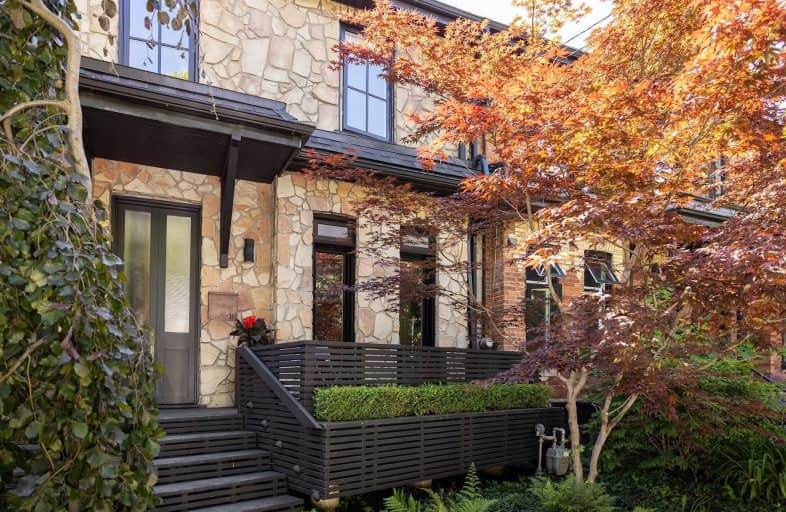
3D Walkthrough

Quest Alternative School Senior
Elementary: Public
1.21 km
First Nations School of Toronto Junior Senior
Elementary: Public
0.28 km
Queen Alexandra Middle School
Elementary: Public
0.32 km
Dundas Junior Public School
Elementary: Public
0.28 km
Pape Avenue Junior Public School
Elementary: Public
1.16 km
Morse Street Junior Public School
Elementary: Public
0.49 km
Msgr Fraser College (St. Martin Campus)
Secondary: Catholic
1.66 km
Inglenook Community School
Secondary: Public
1.28 km
SEED Alternative
Secondary: Public
0.37 km
Eastdale Collegiate Institute
Secondary: Public
0.65 km
CALC Secondary School
Secondary: Public
2.01 km
Riverdale Collegiate Institute
Secondary: Public
1.41 km


