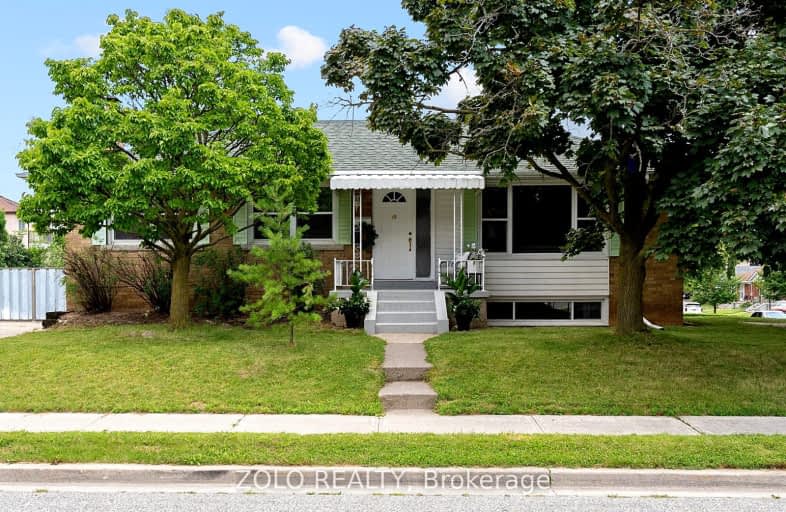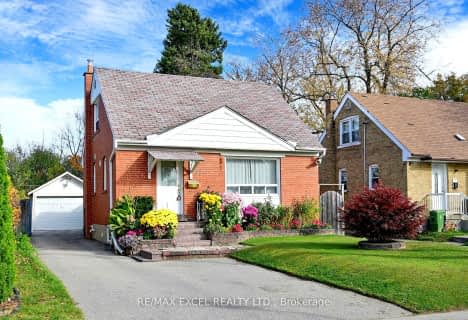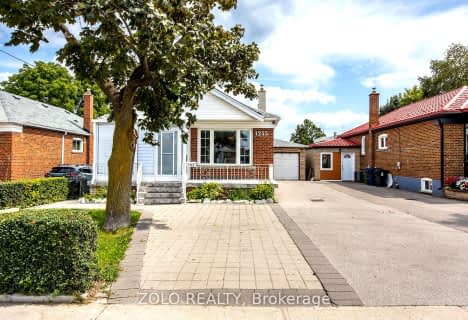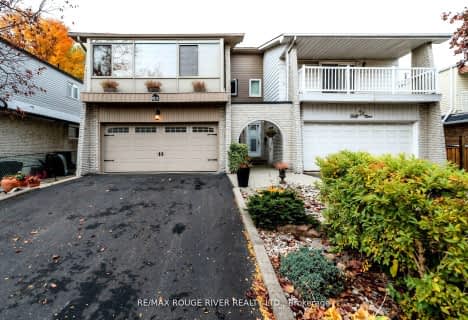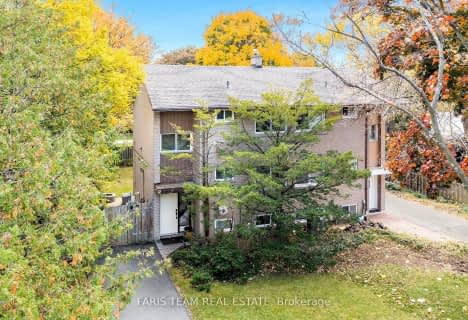Very Walkable
- Most errands can be accomplished on foot.
84
/100
Good Transit
- Some errands can be accomplished by public transportation.
69
/100
Bikeable
- Some errands can be accomplished on bike.
52
/100

Manhattan Park Junior Public School
Elementary: Public
1.44 km
Dorset Park Public School
Elementary: Public
1.61 km
Inglewood Heights Junior Public School
Elementary: Public
1.80 km
St Lawrence Catholic School
Elementary: Catholic
1.72 km
Glamorgan Junior Public School
Elementary: Public
0.88 km
Ellesmere-Statton Public School
Elementary: Public
0.19 km
Bendale Business & Technical Institute
Secondary: Public
1.92 km
Winston Churchill Collegiate Institute
Secondary: Public
1.87 km
Stephen Leacock Collegiate Institute
Secondary: Public
2.70 km
David and Mary Thomson Collegiate Institute
Secondary: Public
2.37 km
Wexford Collegiate School for the Arts
Secondary: Public
2.63 km
Agincourt Collegiate Institute
Secondary: Public
2.81 km
-
Birkdale Ravine
1100 Brimley Rd, Scarborough ON M1P 3X9 1.81km -
Thomson Memorial Park
1005 Brimley Rd, Scarborough ON M1P 3E8 2.32km -
Wishing Well Park
Scarborough ON 2.57km
-
Scotiabank
2154 Lawrence Ave E (Birchmount & Lawrence), Toronto ON M1R 3A8 1.8km -
TD Bank Financial Group
2650 Lawrence Ave E, Scarborough ON M1P 2S1 2.14km -
TD Bank
2135 Victoria Park Ave (at Ellesmere Avenue), Scarborough ON M1R 0G1 2.46km
