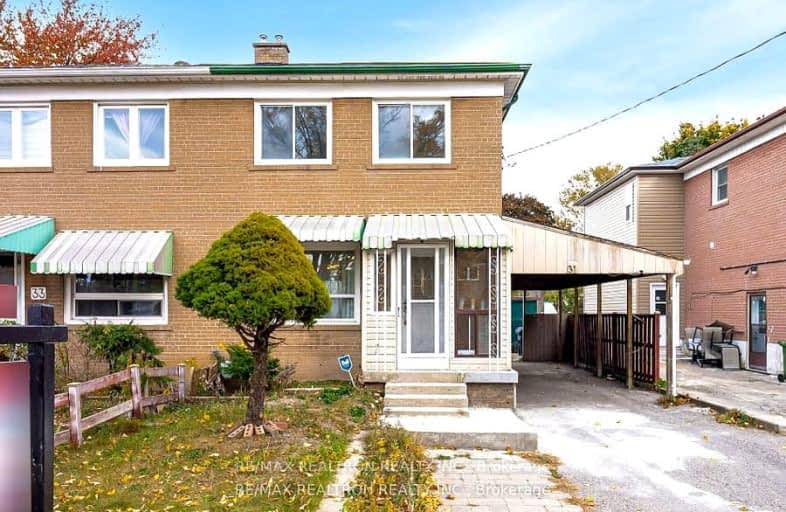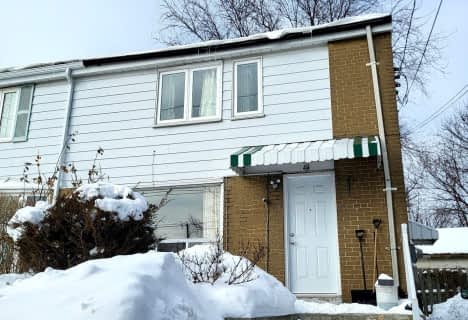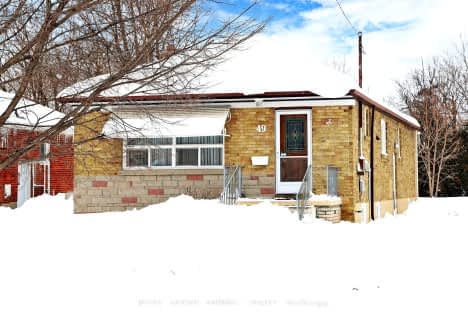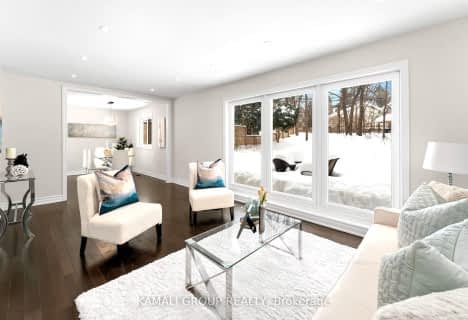Very Walkable
- Most errands can be accomplished on foot.
73
/100
Good Transit
- Some errands can be accomplished by public transportation.
69
/100
Very Bikeable
- Most errands can be accomplished on bike.
72
/100

Edgewood Public School
Elementary: Public
1.09 km
St Victor Catholic School
Elementary: Catholic
1.34 km
St Andrews Public School
Elementary: Public
1.17 km
Hunter's Glen Junior Public School
Elementary: Public
1.27 km
Charles Gordon Senior Public School
Elementary: Public
1.20 km
Donwood Park Public School
Elementary: Public
0.10 km
ÉSC Père-Philippe-Lamarche
Secondary: Catholic
2.56 km
Alternative Scarborough Education 1
Secondary: Public
1.17 km
Bendale Business & Technical Institute
Secondary: Public
0.36 km
Winston Churchill Collegiate Institute
Secondary: Public
1.70 km
David and Mary Thomson Collegiate Institute
Secondary: Public
0.40 km
Jean Vanier Catholic Secondary School
Secondary: Catholic
2.15 km
-
Thomson Memorial Park
1005 Brimley Rd, Scarborough ON M1P 3E8 0.33km -
Birkdale Ravine
1100 Brimley Rd, Scarborough ON M1P 3X9 0.75km -
Wigmore Park
Elvaston Dr, Toronto ON 4.94km
-
RBC Royal Bank
3091 Lawrence Ave E, Scarborough ON M1H 1A1 1.3km -
TD Bank Financial Group
26 William Kitchen Rd (at Kennedy Rd), Scarborough ON M1P 5B7 2.47km -
TD Bank Financial Group
1900 Ellesmere Rd (Ellesmere and Bellamy), Scarborough ON M1H 2V6 2.53km













