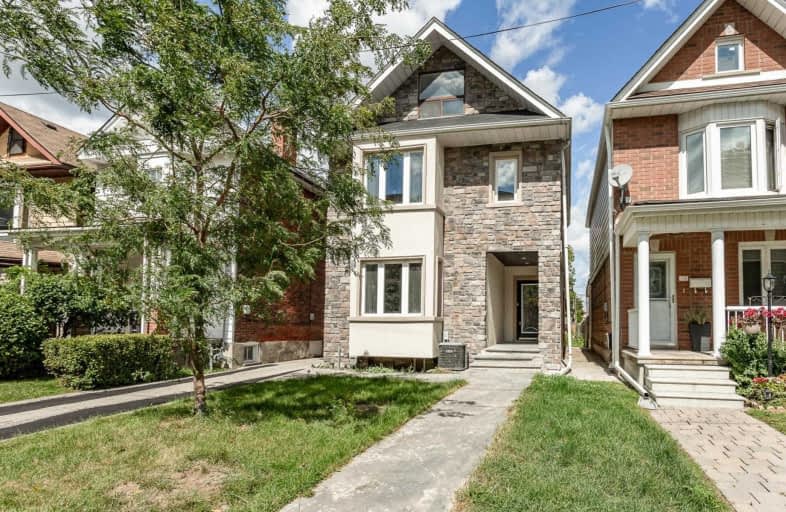
Dennis Avenue Community School
Elementary: Public
0.05 km
Cordella Junior Public School
Elementary: Public
0.63 km
Keelesdale Junior Public School
Elementary: Public
0.86 km
Santa Maria Catholic School
Elementary: Catholic
0.85 km
Rockcliffe Middle School
Elementary: Public
1.19 km
Our Lady of Victory Catholic School
Elementary: Catholic
0.24 km
Frank Oke Secondary School
Secondary: Public
1.61 km
York Humber High School
Secondary: Public
1.57 km
George Harvey Collegiate Institute
Secondary: Public
1.12 km
Runnymede Collegiate Institute
Secondary: Public
2.40 km
Blessed Archbishop Romero Catholic Secondary School
Secondary: Catholic
0.64 km
York Memorial Collegiate Institute
Secondary: Public
1.07 km





