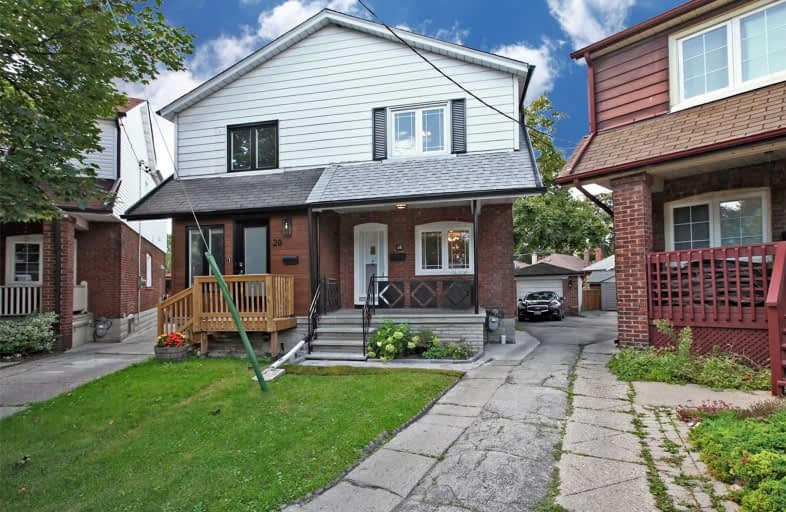
St Alphonsus Catholic School
Elementary: CatholicWinona Drive Senior Public School
Elementary: PublicSt Clare Catholic School
Elementary: CatholicMcMurrich Junior Public School
Elementary: PublicHumewood Community School
Elementary: PublicRawlinson Community School
Elementary: PublicALPHA II Alternative School
Secondary: PublicWest End Alternative School
Secondary: PublicVaughan Road Academy
Secondary: PublicOakwood Collegiate Institute
Secondary: PublicBloor Collegiate Institute
Secondary: PublicForest Hill Collegiate Institute
Secondary: Public- 2 bath
- 3 bed
98 Primrose Avenue, Toronto, Ontario • M6H 3V3 • Dovercourt-Wallace Emerson-Junction
- 1 bath
- 3 bed
- 1100 sqft
416 Montrose Avenue, Toronto, Ontario • M6G 3H1 • Palmerston-Little Italy
- 3 bath
- 3 bed
795 Lansdowne Avenue, Toronto, Ontario • M6H 3Z1 • Dovercourt-Wallace Emerson-Junction
- 2 bath
- 3 bed
- 1100 sqft
75 Sellers Avenue, Toronto, Ontario • M6E 3T7 • Corso Italia-Davenport














