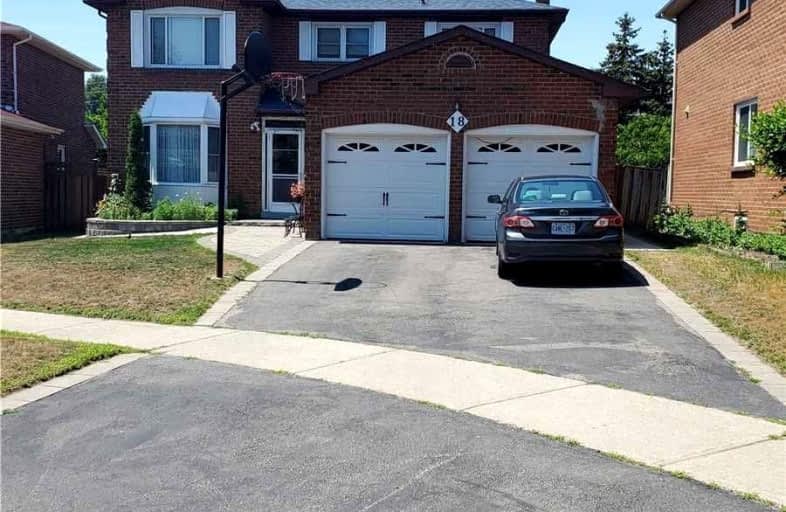Somewhat Walkable
- Some errands can be accomplished on foot.
52
/100
Good Transit
- Some errands can be accomplished by public transportation.
69
/100
Somewhat Bikeable
- Most errands require a car.
35
/100

Highland Creek Public School
Elementary: Public
0.94 km
St Jean de Brebeuf Catholic School
Elementary: Catholic
1.47 km
John G Diefenbaker Public School
Elementary: Public
1.56 km
Morrish Public School
Elementary: Public
0.43 km
Cardinal Leger Catholic School
Elementary: Catholic
0.76 km
Military Trail Public School
Elementary: Public
1.11 km
Maplewood High School
Secondary: Public
3.69 km
St Mother Teresa Catholic Academy Secondary School
Secondary: Catholic
3.17 km
West Hill Collegiate Institute
Secondary: Public
1.80 km
Sir Oliver Mowat Collegiate Institute
Secondary: Public
3.57 km
Lester B Pearson Collegiate Institute
Secondary: Public
3.65 km
St John Paul II Catholic Secondary School
Secondary: Catholic
1.24 km
-
Adam's Park
2 Rozell Rd, Toronto ON 3.11km -
Rouge National Urban Park
Zoo Rd, Toronto ON M1B 5W8 3.27km -
Thomson Memorial Park
1005 Brimley Rd, Scarborough ON M1P 3E8 6.94km
-
TD Bank Financial Group
1900 Ellesmere Rd (Ellesmere and Bellamy), Scarborough ON M1H 2V6 4.97km -
RBC Royal Bank
3091 Lawrence Ave E, Scarborough ON M1H 1A1 6.34km -
CIBC
7021 Markham Rd (at Steeles Ave. E), Markham ON L3S 0C2 7.45km








