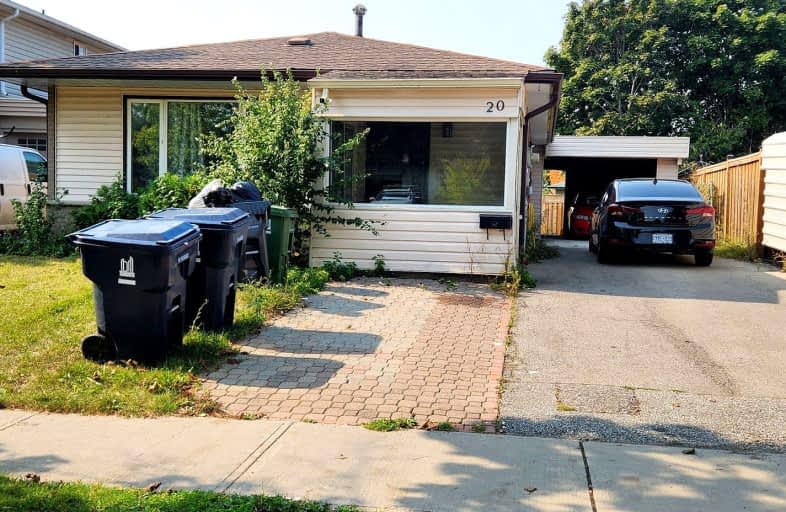Very Walkable
- Most errands can be accomplished on foot.
73
/100
Good Transit
- Some errands can be accomplished by public transportation.
66
/100
Somewhat Bikeable
- Most errands require a car.
32
/100

Lucy Maud Montgomery Public School
Elementary: Public
0.89 km
Burrows Hall Junior Public School
Elementary: Public
0.94 km
Grey Owl Junior Public School
Elementary: Public
0.83 km
Dr Marion Hilliard Senior Public School
Elementary: Public
0.60 km
St Barnabas Catholic School
Elementary: Catholic
0.67 km
Berner Trail Junior Public School
Elementary: Public
0.35 km
St Mother Teresa Catholic Academy Secondary School
Secondary: Catholic
1.30 km
West Hill Collegiate Institute
Secondary: Public
3.48 km
Woburn Collegiate Institute
Secondary: Public
2.35 km
Cedarbrae Collegiate Institute
Secondary: Public
4.72 km
Lester B Pearson Collegiate Institute
Secondary: Public
0.70 km
St John Paul II Catholic Secondary School
Secondary: Catholic
1.94 km
-
Rouge National Urban Park
Zoo Rd, Toronto ON M1B 5W8 4.6km -
Birkdale Ravine
1100 Brimley Rd, Scarborough ON M1P 3X9 5.16km -
Milliken Park
5555 Steeles Ave E (btwn McCowan & Middlefield Rd.), Scarborough ON M9L 1S7 5.31km
-
TD Bank Financial Group
26 William Kitchen Rd (at Kennedy Rd), Scarborough ON M1P 5B7 5.72km -
TD Bank Financial Group
2650 Lawrence Ave E, Scarborough ON M1P 2S1 6.3km -
TD Bank Financial Group
7670 Markham Rd, Markham ON L3S 4S1 6.65km










