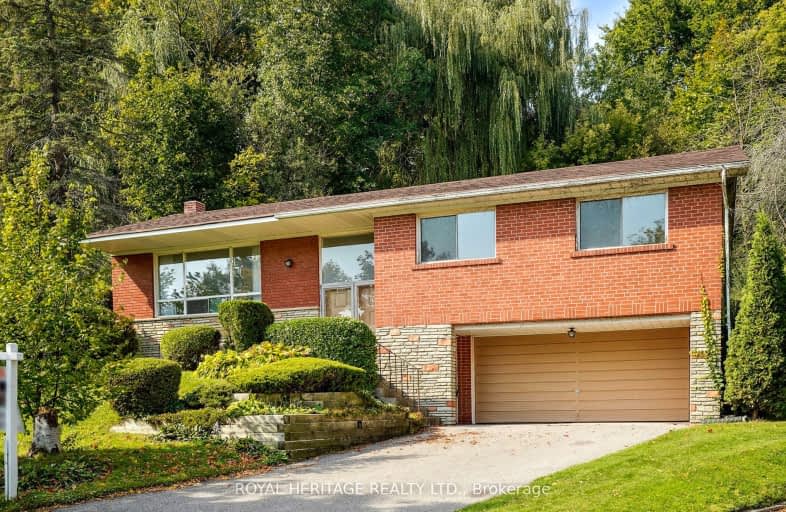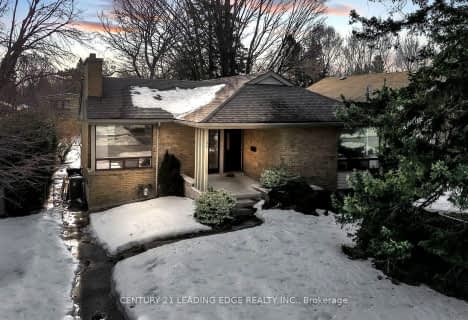Very Walkable
- Most errands can be accomplished on foot.
71
/100
Good Transit
- Some errands can be accomplished by public transportation.
67
/100
Bikeable
- Some errands can be accomplished on bike.
53
/100

Guildwood Junior Public School
Elementary: Public
0.66 km
George P Mackie Junior Public School
Elementary: Public
0.93 km
St Ursula Catholic School
Elementary: Catholic
0.59 km
Elizabeth Simcoe Junior Public School
Elementary: Public
0.87 km
St Boniface Catholic School
Elementary: Catholic
1.34 km
Cedar Drive Junior Public School
Elementary: Public
0.82 km
ÉSC Père-Philippe-Lamarche
Secondary: Catholic
2.99 km
Native Learning Centre East
Secondary: Public
0.49 km
Maplewood High School
Secondary: Public
1.65 km
West Hill Collegiate Institute
Secondary: Public
3.50 km
Cedarbrae Collegiate Institute
Secondary: Public
2.06 km
Sir Wilfrid Laurier Collegiate Institute
Secondary: Public
0.63 km
-
Guildwood Park
201 Guildwood Pky, Toronto ON M1E 1P5 1.05km -
Thomson Memorial Park
1005 Brimley Rd, Scarborough ON M1P 3E8 4.47km -
Bluffers Park
7 Brimley Rd S, Toronto ON M1M 3W3 4.82km
-
TD Bank Financial Group
2650 Lawrence Ave E, Scarborough ON M1P 2S1 4.87km -
Scotiabank
2154 Lawrence Ave E (Birchmount & Lawrence), Toronto ON M1R 3A8 6.49km -
TD Bank Financial Group
2020 Eglinton Ave E, Scarborough ON M1L 2M6 6.55km














