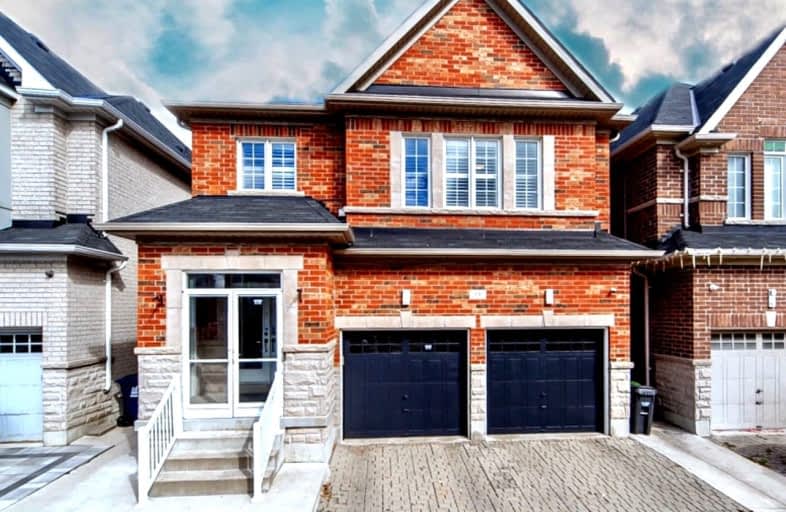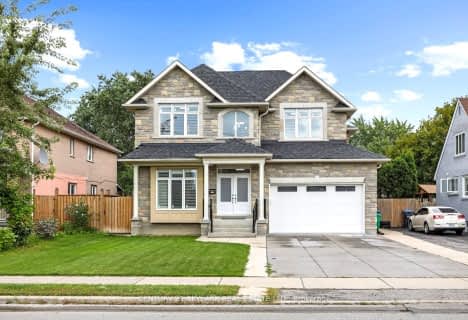Somewhat Walkable
- Some errands can be accomplished on foot.
53
/100
Excellent Transit
- Most errands can be accomplished by public transportation.
73
/100
Bikeable
- Some errands can be accomplished on bike.
63
/100

Corliss Public School
Elementary: Public
1.03 km
Holy Child Catholic Catholic School
Elementary: Catholic
0.42 km
Darcel Avenue Senior Public School
Elementary: Public
1.05 km
Dunrankin Drive Public School
Elementary: Public
0.73 km
Holy Cross School
Elementary: Catholic
1.06 km
Humberwood Downs Junior Middle Academy
Elementary: Public
0.41 km
Ascension of Our Lord Secondary School
Secondary: Catholic
2.45 km
Holy Cross Catholic Academy High School
Secondary: Catholic
4.86 km
Father Henry Carr Catholic Secondary School
Secondary: Catholic
2.76 km
North Albion Collegiate Institute
Secondary: Public
3.81 km
West Humber Collegiate Institute
Secondary: Public
2.99 km
Lincoln M. Alexander Secondary School
Secondary: Public
1.34 km
-
Dunblaine Park
Brampton ON L6T 3H2 6.22km -
Chinguacousy Park
Central Park Dr (at Queen St. E), Brampton ON L6S 6G7 8.06km -
Centennial Park
156 Centennial Park Rd, Etobicoke ON M9C 5N3 8.51km
-
HSBC Bank Canada
170 Attwell Dr, Toronto ON M9W 5Z5 5.15km -
RBC Royal Bank
8940 Hwy 50, Brampton ON L6P 3A3 5.93km -
TD Canada Trust Branch and ATM
4499 Hwy 7, Woodbridge ON L4L 9A9 7.53km









