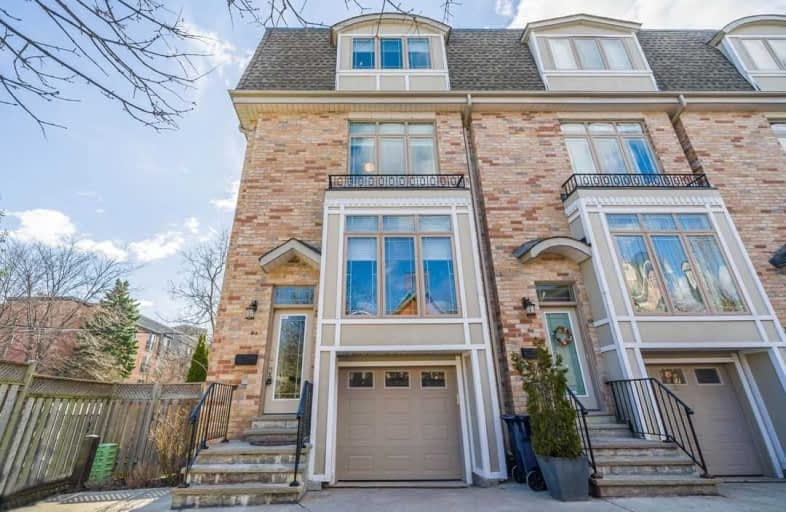
Beaches Alternative Junior School
Elementary: Public
0.13 km
William J McCordic School
Elementary: Public
1.01 km
Kimberley Junior Public School
Elementary: Public
0.13 km
St John Catholic School
Elementary: Catholic
0.34 km
Glen Ames Senior Public School
Elementary: Public
0.82 km
Williamson Road Junior Public School
Elementary: Public
0.80 km
East York Alternative Secondary School
Secondary: Public
2.63 km
Notre Dame Catholic High School
Secondary: Catholic
0.44 km
St Patrick Catholic Secondary School
Secondary: Catholic
2.43 km
Monarch Park Collegiate Institute
Secondary: Public
2.04 km
Neil McNeil High School
Secondary: Catholic
1.25 km
Malvern Collegiate Institute
Secondary: Public
0.46 km
$
$1,077,000
- 3 bath
- 4 bed
- 1500 sqft
223 Dairy Drive, Toronto, Ontario • M1L 0G4 • Clairlea-Birchmount





