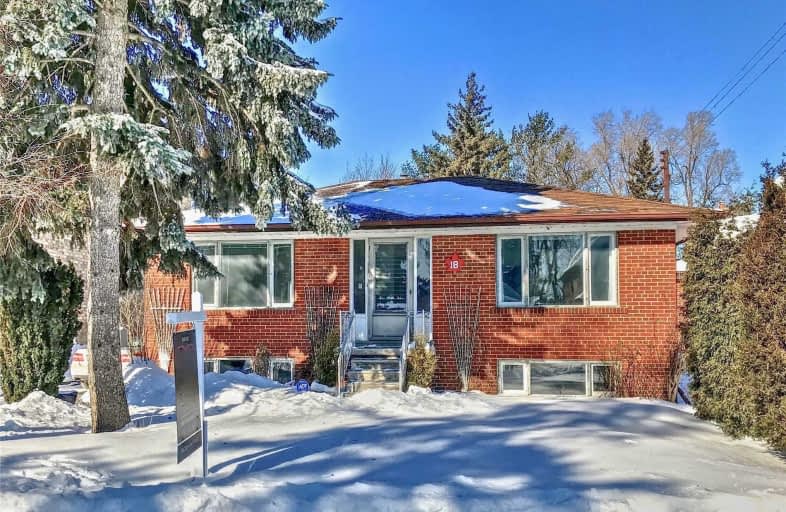
Seneca School
Elementary: Public
0.81 km
Mill Valley Junior School
Elementary: Public
0.14 km
Broadacres Junior Public School
Elementary: Public
1.17 km
Hollycrest Middle School
Elementary: Public
1.37 km
Nativity of Our Lord Catholic School
Elementary: Catholic
1.31 km
Millwood Junior School
Elementary: Public
1.33 km
Etobicoke Year Round Alternative Centre
Secondary: Public
2.97 km
Burnhamthorpe Collegiate Institute
Secondary: Public
1.95 km
Silverthorn Collegiate Institute
Secondary: Public
0.79 km
Martingrove Collegiate Institute
Secondary: Public
3.83 km
Glenforest Secondary School
Secondary: Public
1.96 km
Michael Power/St Joseph High School
Secondary: Catholic
1.81 km


