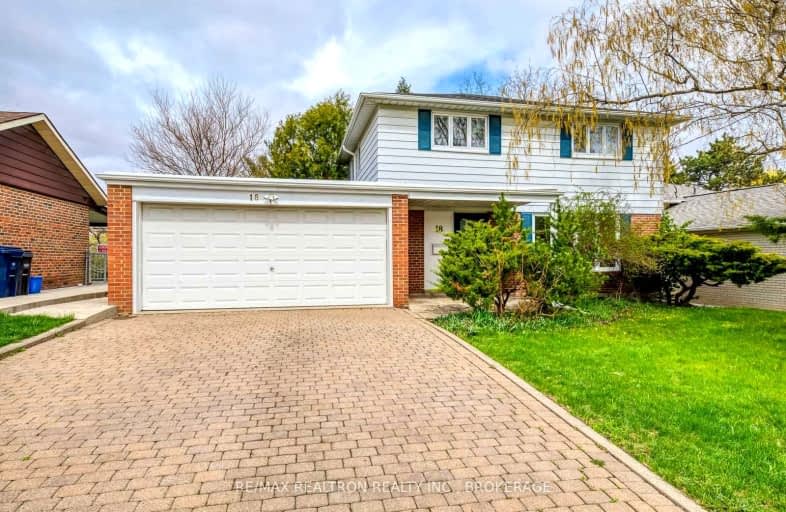Car-Dependent
- Almost all errands require a car.
Good Transit
- Some errands can be accomplished by public transportation.
Somewhat Bikeable
- Most errands require a car.

Boys Leadership Academy
Elementary: PublicBraeburn Junior School
Elementary: PublicThe Elms Junior Middle School
Elementary: PublicSt Simon Catholic School
Elementary: CatholicElmlea Junior School
Elementary: PublicSt Stephen Catholic School
Elementary: CatholicCaring and Safe Schools LC1
Secondary: PublicSchool of Experiential Education
Secondary: PublicDon Bosco Catholic Secondary School
Secondary: CatholicThistletown Collegiate Institute
Secondary: PublicMonsignor Percy Johnson Catholic High School
Secondary: CatholicSt. Basil-the-Great College School
Secondary: Catholic-
Étienne Brulé Park
13 Crosby Ave, Toronto ON M6S 2P8 7.51km -
Earlscourt Park
1200 Lansdowne Ave, Toronto ON M6H 3Z8 9.29km -
G Ross Lord Park
4801 Dufferin St (at Supertest Rd), Toronto ON M3H 5T3 9.61km
-
TD Bank Financial Group
500 Rexdale Blvd, Etobicoke ON M9W 6K5 4.17km -
HSBC Bank Canada
170 Attwell Dr, Toronto ON M9W 5Z5 4.74km -
CIBC
1098 Wilson Ave (at Keele St.), Toronto ON M3M 1G7 5.33km
- 3 bath
- 4 bed
- 1500 sqft
41 Tofield Crescent, Toronto, Ontario • M9W 2B8 • Rexdale-Kipling
- — bath
- — bed
- — sqft
75 Taysham Crescent, Toronto, Ontario • M9V 1X1 • Thistletown-Beaumonde Heights
- 4 bath
- 4 bed
- 2000 sqft
44 Collingdale Road, Toronto, Ontario • M9V 3R1 • Mount Olive-Silverstone-Jamestown














