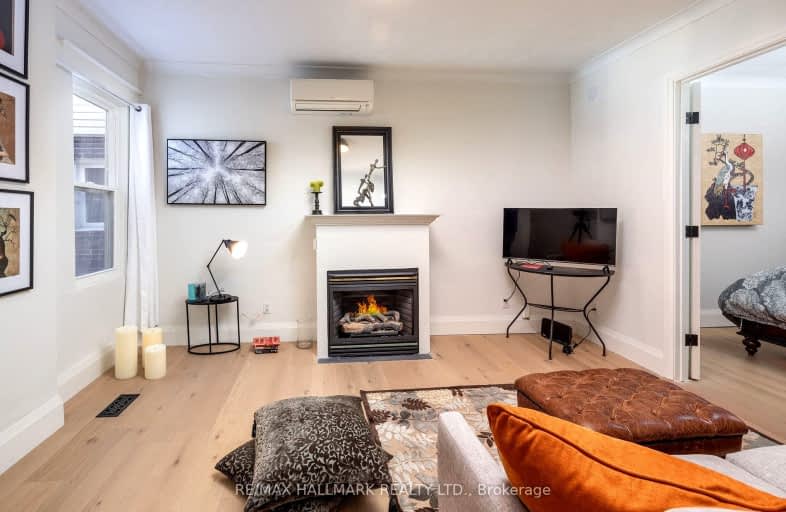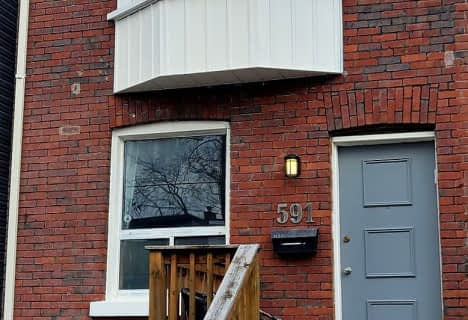
Walker's Paradise
- Daily errands do not require a car.
Excellent Transit
- Most errands can be accomplished by public transportation.
Biker's Paradise
- Daily errands do not require a car.

First Nations School of Toronto Junior Senior
Elementary: PublicBruce Public School
Elementary: PublicSt Joseph Catholic School
Elementary: CatholicLeslieville Junior Public School
Elementary: PublicPape Avenue Junior Public School
Elementary: PublicMorse Street Junior Public School
Elementary: PublicFirst Nations School of Toronto
Secondary: PublicSEED Alternative
Secondary: PublicEastdale Collegiate Institute
Secondary: PublicSubway Academy I
Secondary: PublicSt Patrick Catholic Secondary School
Secondary: CatholicRiverdale Collegiate Institute
Secondary: Public-
Greenwood Park
150 Greenwood Ave (at Dundas), Toronto ON M4L 2R1 1.27km -
Underpass Park
Eastern Ave (Richmond St.), Toronto ON M8X 1V9 1.49km -
Corktown Common
1.62km
-
TD Bank Financial Group
493 Parliament St (at Carlton St), Toronto ON M4X 1P3 2.54km -
Scotiabank
44 King St W, Toronto ON M5H 1H1 3.62km -
BMO Bank of Montreal
100 King St W (at Bay St), Toronto ON M5X 1A3 3.78km
- 1 bath
- 2 bed
Lower-125 Chester Avenue, Toronto, Ontario • M4K 2Z8 • Playter Estates-Danforth
- 1 bath
- 2 bed
- 700 sqft
Upper-20 Ashdale Avenue, Toronto, Ontario • M4L 2Y7 • Greenwood-Coxwell













