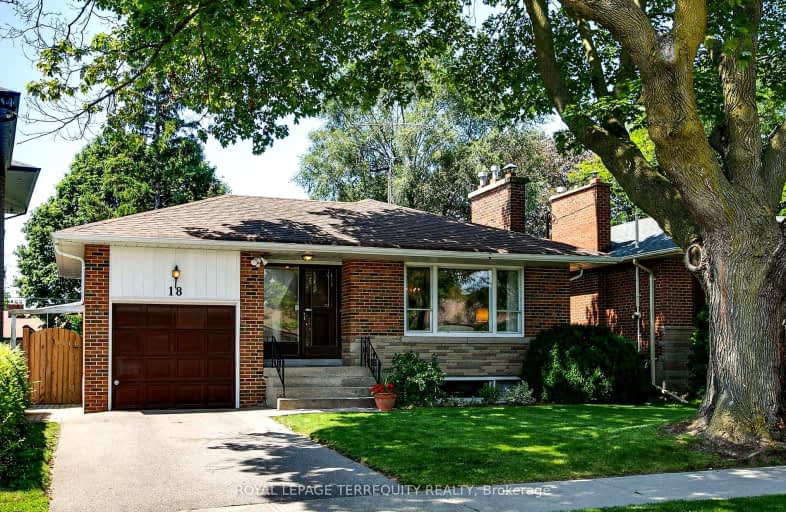Very Walkable
- Most errands can be accomplished on foot.
Good Transit
- Some errands can be accomplished by public transportation.
Bikeable
- Some errands can be accomplished on bike.

St Demetrius Catholic School
Elementary: CatholicValleyfield Junior School
Elementary: PublicSt Eugene Catholic School
Elementary: CatholicHilltop Middle School
Elementary: PublicFather Serra Catholic School
Elementary: CatholicAll Saints Catholic School
Elementary: CatholicSchool of Experiential Education
Secondary: PublicCentral Etobicoke High School
Secondary: PublicScarlett Heights Entrepreneurial Academy
Secondary: PublicDon Bosco Catholic Secondary School
Secondary: CatholicWeston Collegiate Institute
Secondary: PublicRichview Collegiate Institute
Secondary: Public-
55 Cafe
6 Dixon Rd, Toronto, ON M9P 2K9 1.26km -
Scrawny Ronny’s Sports Bar & Grill
2011 Lawrence Avenue W, Unit 16, Toronto, ON M9N 1H4 2.18km -
Central Bar & Grill
2007 Lawrence Avenue W, York, ON M9N 3V1 2.21km
-
Starbucks
1564 Royal York Road, Toronto, ON M9P 3C4 0.64km -
Olga's Espresso Bar
140 La Rose Avenue, Toronto, ON M9P 1B2 1km -
Tim Hortons
245 Dixon Rd, Etobicoke, ON M9P 2M5 1.03km
-
GoodLife Fitness
2549 Weston Rd, Toronto, ON M9N 2A7 2.11km -
Fitness 365
40 Ronson Dr, Etobicoke, ON M9W 1B3 2.59km -
Mansy Fitness
2428 Islington Avenue, Unit 20, Toronto, ON M9W 3X8 4.2km
-
Emiliano & Ana's No Frills
245 Dixon Road, Toronto, ON M9P 2M4 1.1km -
Shoppers Drug Mart
1995 Weston Road, York, ON M9N 1X2 1.67km -
Shopper's Drug Mart
1995 Weston Rd, Toronto, ON M9N 1X3 1.68km
-
Joyous Thai
1500 Royal York Road, Toronto, ON M9P 3B6 0.2km -
Pizza Nova
1500 Royal York Road, Etobicoke, ON M9P 3B6 0.23km -
Fifteen Kings Gate
1500 Royal York Road, Toronto, ON M9P 3B6 0.21km
-
Crossroads Plaza
2625 Weston Road, Toronto, ON M9N 3W1 2.37km -
Humbertown Shopping Centre
270 The Kingsway, Etobicoke, ON M9A 3T7 3.47km -
Sheridan Mall
1700 Wilson Avenue, North York, ON M3L 1B2 3.87km
-
Metro
1500 Royal York Road, Etobicoke, ON M9P 3B6 0.21km -
Emiliano & Ana's No Frills
245 Dixon Road, Toronto, ON M9P 2M4 1.1km -
Real Canadian Superstore
2549 Weston Road, Toronto, ON M9N 2A7 1.98km
-
LCBO
2625D Weston Road, Toronto, ON M9N 3W1 2.46km -
LCBO
211 Lloyd Manor Road, Toronto, ON M9B 6H6 2.55km -
The Beer Store
3524 Dundas St W, York, ON M6S 2S1 4.52km
-
Hill Garden Sunoco Station
724 Scarlett Road, Etobicoke, ON M9P 2T5 1.2km -
Chimney Master
Toronto, ON M9P 2P1 1.21km -
Weston Ford
2062 Weston Road, Toronto, ON M9N 1X4 1.54km
-
Kingsway Theatre
3030 Bloor Street W, Toronto, ON M8X 1C4 5.12km -
Imagine Cinemas
500 Rexdale Boulevard, Toronto, ON M9W 6K5 6.26km -
Albion Cinema I & II
1530 Albion Road, Etobicoke, ON M9V 1B4 6.89km
-
Richview Public Library
1806 Islington Ave, Toronto, ON M9P 1L4 0.98km -
Toronto Public Library - Weston
2 King Street, Toronto, ON M9N 1K9 1.63km -
Northern Elms Public Library
123b Rexdale Blvd., Toronto, ON M9W 1P1 3.38km
-
Humber River Regional Hospital
2175 Keele Street, York, ON M6M 3Z4 4.88km -
Humber River Hospital
1235 Wilson Avenue, Toronto, ON M3M 0B2 5.16km -
William Osler Health Centre
Etobicoke General Hospital, 101 Humber College Boulevard, Toronto, ON M9V 1R8 6.72km
-
Riverlea Park
919 Scarlett Rd, Toronto ON M9P 2V3 1.34km -
Esther Lorrie Park
Toronto ON 5.48km -
Willard Gardens Parkette
55 Mayfield Rd, Toronto ON M6S 1K4 6.41km
-
RBC Royal Bank
415 the Westway (Martingrove), Etobicoke ON M9R 1H5 2.68km -
TD Bank Financial Group
1498 Islington Ave, Etobicoke ON M9A 3L7 3.12km -
HSBC Bank Canada
170 Attwell Dr, Toronto ON M9W 5Z5 4.38km
- 3 bath
- 4 bed
56 Summitcrest Drive, Toronto, Ontario • M9P 1H5 • Willowridge-Martingrove-Richview
- 2 bath
- 3 bed
- 1100 sqft
100 Antioch Drive, Toronto, Ontario • M9B 5V4 • Eringate-Centennial-West Deane
- 3 bath
- 4 bed
- 1500 sqft
41 Tofield Crescent, Toronto, Ontario • M9W 2B8 • Rexdale-Kipling
- 4 bath
- 3 bed
- 2000 sqft
22 Harding Avenue, Toronto, Ontario • M6M 3A2 • Brookhaven-Amesbury
- 3 bath
- 3 bed
- 1100 sqft
32 Farley Crescent, Toronto, Ontario • M9R 2A6 • Willowridge-Martingrove-Richview
- 2 bath
- 3 bed
- 3000 sqft
82 Princess Margaret Boulevard, Toronto, Ontario • M9B 2Y9 • Princess-Rosethorn
- 2 bath
- 3 bed
23 Templar Drive, Toronto, Ontario • M9R 3C6 • Kingsview Village-The Westway
- 2 bath
- 3 bed
30 Warbeck Place, Toronto, Ontario • M9R 3C3 • Kingsview Village-The Westway
- 3 bath
- 3 bed
- 1500 sqft
89 Chiswick Avenue, Toronto, Ontario • M6M 4V2 • Brookhaven-Amesbury














