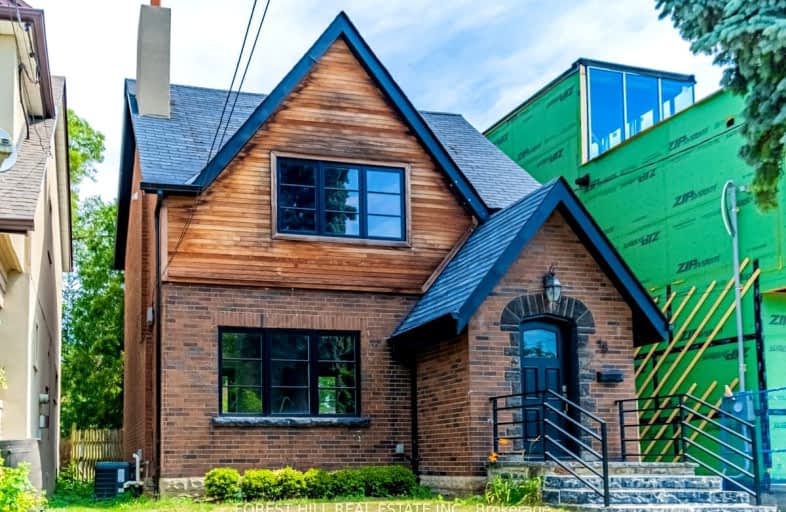Car-Dependent
- Most errands require a car.
39
/100
Excellent Transit
- Most errands can be accomplished by public transportation.
73
/100
Somewhat Bikeable
- Most errands require a car.
45
/100

Dennis Avenue Community School
Elementary: Public
0.81 km
Cordella Junior Public School
Elementary: Public
1.21 km
Bala Avenue Community School
Elementary: Public
0.31 km
Roselands Junior Public School
Elementary: Public
0.81 km
Brookhaven Public School
Elementary: Public
1.60 km
Our Lady of Victory Catholic School
Elementary: Catholic
0.76 km
Frank Oke Secondary School
Secondary: Public
1.69 km
York Humber High School
Secondary: Public
0.82 km
Blessed Archbishop Romero Catholic Secondary School
Secondary: Catholic
1.42 km
Weston Collegiate Institute
Secondary: Public
2.05 km
York Memorial Collegiate Institute
Secondary: Public
1.60 km
Chaminade College School
Secondary: Catholic
2.41 km
-
Earlscourt Park
1200 Lansdowne Ave, Toronto ON M6H 3Z8 3.91km -
Wincott Park
Wincott Dr, Toronto ON 4.5km -
Willard Gardens Parkette
55 Mayfield Rd, Toronto ON M6S 1K4 4.64km
-
TD Bank Financial Group
2623 Eglinton Ave W, Toronto ON M6M 1T6 1.68km -
CIBC
2400 Eglinton Ave W (at West Side Mall), Toronto ON M6M 1S6 2.35km -
RBC Royal Bank
2329 Bloor St W (Windermere Ave), Toronto ON M6S 1P1 4.41km
$
$2,000
- 1 bath
- 1 bed
- 700 sqft
Lower-22 Galewood Drive, Toronto, Ontario • M9N 3L7 • Humberlea-Pelmo Park W4














