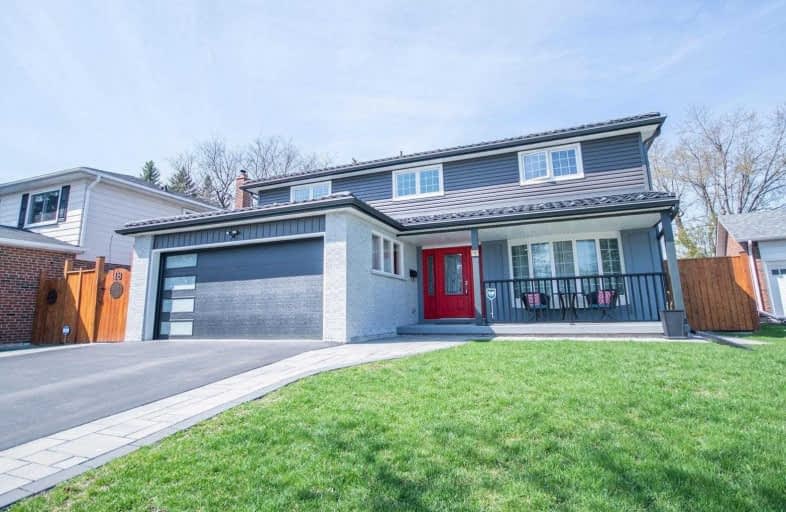
Jean Augustine Girls' Leadership Academy
Elementary: Public
0.41 km
Highland Heights Junior Public School
Elementary: Public
0.47 km
John Buchan Senior Public School
Elementary: Public
0.98 km
Timberbank Junior Public School
Elementary: Public
0.32 km
St Aidan Catholic School
Elementary: Catholic
0.45 km
Pauline Johnson Junior Public School
Elementary: Public
1.06 km
Msgr Fraser College (Midland North)
Secondary: Catholic
1.83 km
Sir William Osler High School
Secondary: Public
1.54 km
L'Amoreaux Collegiate Institute
Secondary: Public
1.37 km
Stephen Leacock Collegiate Institute
Secondary: Public
1.05 km
Sir John A Macdonald Collegiate Institute
Secondary: Public
1.63 km
Mary Ward Catholic Secondary School
Secondary: Catholic
2.14 km




