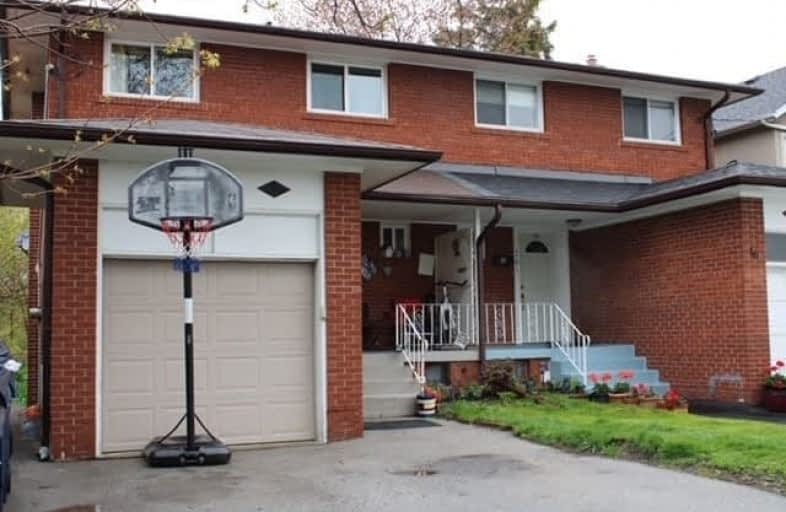
École intermédiaire École élémentaire Micheline-Saint-Cyr
Elementary: Public
1.03 km
St Josaphat Catholic School
Elementary: Catholic
1.03 km
Lanor Junior Middle School
Elementary: Public
1.14 km
Christ the King Catholic School
Elementary: Catholic
0.88 km
Sir Adam Beck Junior School
Elementary: Public
0.36 km
James S Bell Junior Middle School
Elementary: Public
1.38 km
Peel Alternative South
Secondary: Public
2.61 km
Peel Alternative South ISR
Secondary: Public
2.61 km
St Paul Secondary School
Secondary: Catholic
3.17 km
Lakeshore Collegiate Institute
Secondary: Public
2.15 km
Gordon Graydon Memorial Secondary School
Secondary: Public
2.59 km
Father John Redmond Catholic Secondary School
Secondary: Catholic
2.42 km
