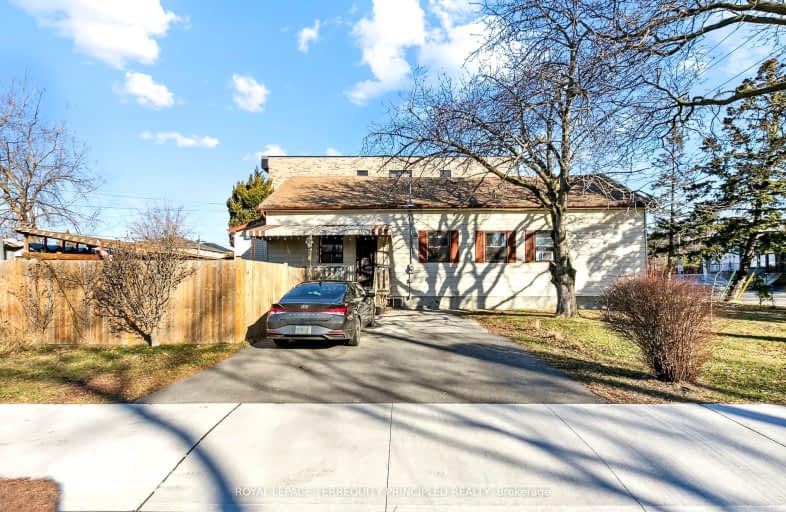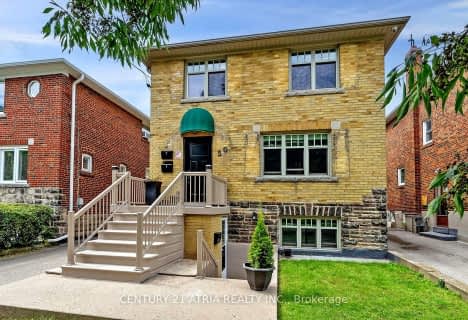Very Walkable
- Most errands can be accomplished on foot.
Good Transit
- Some errands can be accomplished by public transportation.
Very Bikeable
- Most errands can be accomplished on bike.

The Holy Trinity Catholic School
Elementary: CatholicÉcole intermédiaire École élémentaire Micheline-Saint-Cyr
Elementary: PublicSt Josaphat Catholic School
Elementary: CatholicTwentieth Street Junior School
Elementary: PublicChrist the King Catholic School
Elementary: CatholicJames S Bell Junior Middle School
Elementary: PublicPeel Alternative South
Secondary: PublicEtobicoke Year Round Alternative Centre
Secondary: PublicLakeshore Collegiate Institute
Secondary: PublicGordon Graydon Memorial Secondary School
Secondary: PublicEtobicoke School of the Arts
Secondary: PublicFather John Redmond Catholic Secondary School
Secondary: Catholic-
T. J. O'Shea's Irish Snug
3481 Lake Shore Boulevard W, Toronto, ON M8W 1N5 0.33km -
Qahwah Cafe & Shisha Lounge
3411 Lake Shore Blvd W, Toronto, ON M8W 1N2 0.35km -
Simon Sushi
3399 Lake Shore Boulvard W, Etobicoke, ON M8W 1N2 0.36km
-
The Happy Bakers
3469 Lake Shore Boulevard W, Toronto, ON M8W 1N2 0.33km -
Qahwah Cafe & Shisha Lounge
3411 Lake Shore Blvd W, Toronto, ON M8W 1N2 0.35km -
Starbucks
3559 Lake Shore Boulevard W, Unit 5, Toronto, ON M8W 1N6 0.43km
-
Optimum Training Centre
222 Islington Avenue, Unit 270, Toronto, ON M8V 3W7 2.06km -
Crossfit Colosseum
222 Islington Ave, Unit #4, Toronto, ON M8V 2.06km -
Vive Fitness 24/7
2873 Lakeshore Boulevard W, Etobicoke, ON M8V 1J2 2.29km
-
Lakeshore Rexall Drug Store
3605 Lake Shore Boulevard W, Etobicoke, ON M8W 1P5 0.53km -
Shoppers Drug Mart
3730 Lake Shore Blvd W, Unit 102, Etobicoke, ON M8W 1N6 0.75km -
Unicare Pharmacy
3170 Lake Shore Boulevard W, Etobicoke, ON M8V 3X8 1.08km
-
850 Degrees Pizzeria
3455 Lakeshore Boulevard W, Etobicoke, ON M8W 1N2 0.32km -
Thrive Eatery
3473 Lake Shore Boulevard W, Toronto, ON M8W 1N5 0.33km -
Sushi 4 U Lakeshore
3423 Lake Shore Boulevard W, Toronto, ON M8W 1N2 0.34km
-
Alderwood Plaza
847 Brown's Line, Etobicoke, ON M8W 3V7 1.88km -
Sherway Gardens
25 The West Mall, Etobicoke, ON M9C 1B8 2.72km -
Kipling-Queensway Mall
1255 The Queensway, Etobicoke, ON M8Z 1S1 2.63km
-
Jeff, Rose & Herb's No Frills
3730 Lakeshore Boulevard West, Toronto, ON M8W 1N6 0.79km -
Shoppers Drug Mart
3730 Lake Shore Blvd W, Unit 102, Etobicoke, ON M8W 1N6 0.75km -
Rabba Fine Foods Stores
3089 Lake Shore Blvd W, Etobicoke, ON M8V 3W8 1.55km
-
LCBO
3730 Lake Shore Boulevard W, Toronto, ON M8W 1N6 0.87km -
LCBO
2762 Lake Shore Blvd W, Etobicoke, ON M8V 1H1 2.61km -
LCBO
1090 The Queensway, Etobicoke, ON M8Z 1P7 3.02km
-
Norseman Truck And Trailer Services
65 Fima Crescent, Etobicoke, ON M8W 3R1 0.51km -
Pioneer Petroleums
325 Av Horner, Etobicoke, ON M8W 1Z5 0.87km -
Shell Canada Products
435 Browns Line, Etobicoke, ON M8W 3V1 1.2km
-
Cineplex Cinemas Queensway and VIP
1025 The Queensway, Etobicoke, ON M8Z 6C7 2.86km -
Kingsway Theatre
3030 Bloor Street W, Toronto, ON M8X 1C4 5.71km -
Cinéstarz
377 Burnhamthorpe Road E, Mississauga, ON L4Z 1C7 7.71km
-
Long Branch Library
3500 Lake Shore Boulevard W, Toronto, ON M8W 1N6 0.29km -
Alderwood Library
2 Orianna Drive, Toronto, ON M8W 4Y1 1.3km -
Toronto Public Library
110 Eleventh Street, Etobicoke, ON M8V 3G6 1.77km
-
Trillium Health Centre - Toronto West Site
150 Sherway Drive, Toronto, ON M9C 1A4 2.83km -
Queensway Care Centre
150 Sherway Drive, Etobicoke, ON M9C 1A4 2.85km -
Pinewood Medical Centre
1471 Hurontario Street, Mississauga, ON L5G 3H5 6.26km
-
Marie Curtis Park
40 2nd St, Etobicoke ON M8V 2X3 1.43km -
Prince of Wales Park
Toronto ON 2.54km -
Lakefront Promenade Park
at Lakefront Promenade, Mississauga ON L5G 1N3 4.27km
-
RBC Royal Bank
3609 Lake Shore Blvd W (at 35th St), Etobicoke ON M8W 1P5 0.55km -
TD Bank Financial Group
689 Evans Ave, Etobicoke ON M9C 1A2 2.37km -
TD Bank Financial Group
1315 the Queensway (Kipling), Etobicoke ON M8Z 1S8 2.55km
- 4 bath
- 4 bed
- 2000 sqft
1242 Alexandra Avenue, Mississauga, Ontario • L5E 2A5 • Lakeview
- 4 bath
- 4 bed
- 2500 sqft
33 Morgan Avenue, Toronto, Ontario • M8Y 2Z9 • Stonegate-Queensway












