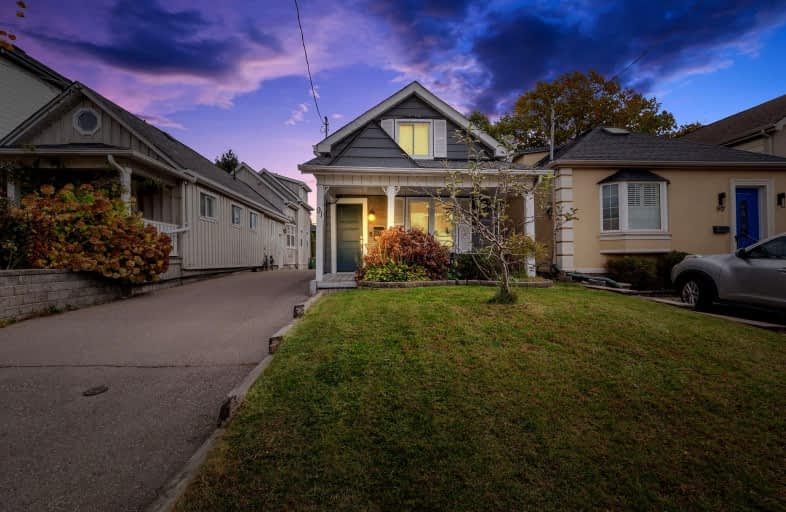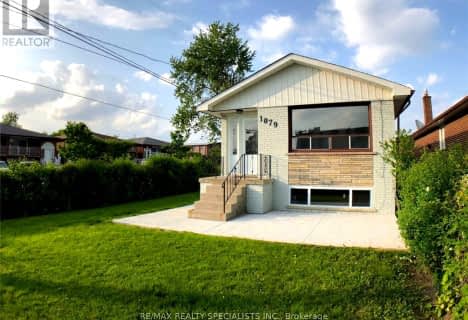
3D Walkthrough
Very Walkable
- Most errands can be accomplished on foot.
86
/100
Excellent Transit
- Most errands can be accomplished by public transportation.
70
/100
Bikeable
- Some errands can be accomplished on bike.
69
/100

École intermédiaire École élémentaire Micheline-Saint-Cyr
Elementary: Public
0.28 km
Peel Alternative - South Elementary
Elementary: Public
1.48 km
St Josaphat Catholic School
Elementary: Catholic
0.28 km
Christ the King Catholic School
Elementary: Catholic
0.36 km
Sir Adam Beck Junior School
Elementary: Public
1.33 km
James S Bell Junior Middle School
Elementary: Public
0.92 km
Peel Alternative South
Secondary: Public
2.63 km
Peel Alternative South ISR
Secondary: Public
2.63 km
St Paul Secondary School
Secondary: Catholic
2.87 km
Lakeshore Collegiate Institute
Secondary: Public
2.10 km
Gordon Graydon Memorial Secondary School
Secondary: Public
2.58 km
Father John Redmond Catholic Secondary School
Secondary: Catholic
2.02 km
-
Marie Curtis Park
40 2nd St, Etobicoke ON M8V 2X3 0.35km -
Loggia Condominiums
1040 the Queensway (at Islington Ave.), Etobicoke ON M8Z 0A7 4.11km -
Humber Bay Park West
100 Humber Bay Park Rd W, Toronto ON 5.7km
-
TD Bank Financial Group
689 Evans Ave, Etobicoke ON M9C 1A2 2.31km -
TD Bank Financial Group
1315 the Queensway (Kipling), Etobicoke ON M8Z 1S8 3.46km -
CIBC
1582 the Queensway, Toronto ON M8Z 1V1 3.94km













